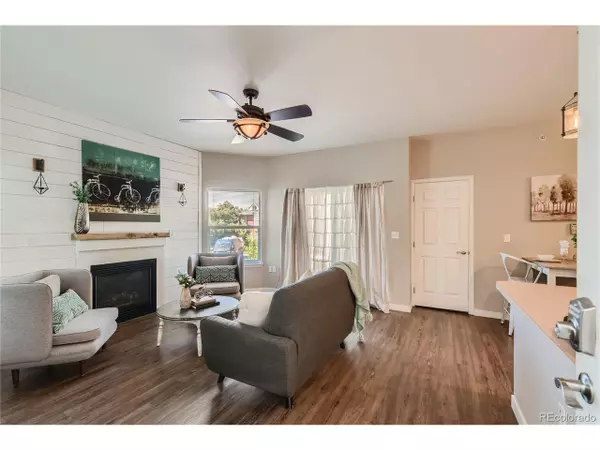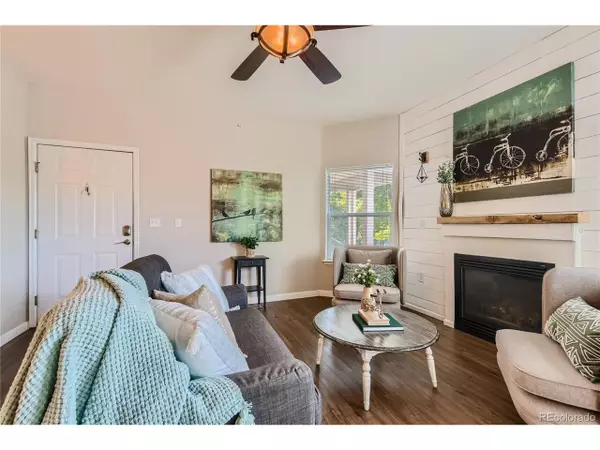$306,000
$279,900
9.3%For more information regarding the value of a property, please contact us for a free consultation.
2 Beds
1 Bath
983 SqFt
SOLD DATE : 07/26/2023
Key Details
Sold Price $306,000
Property Type Townhouse
Sub Type Attached Dwelling
Listing Status Sold
Purchase Type For Sale
Square Footage 983 sqft
Subdivision Park Rise At Summit Pointe
MLS Listing ID 4528682
Sold Date 07/26/23
Style Ranch
Bedrooms 2
Full Baths 1
HOA Fees $240/mo
HOA Y/N true
Abv Grd Liv Area 983
Originating Board REcolorado
Year Built 1999
Annual Tax Amount $1,593
Property Description
Centrally located between Denver, its charming surrounding suburbs, and the vibrant city of Boulder, this exquisite 2-bedroom, 1-bathroom condo offers both strategic convenience and serene comfort. Occupying a sought-after ground-level position, it features a private covered patio-a perfect retreat for your morning coffee or evening relaxation.
Step inside to be welcomed by the warmth of a cozy living room, complemented by an inviting fireplace. The space effortlessly flows into an elegant dining room and a well-appointed kitchen, boasting stainless steel appliances and crisp white cabinets.
The primary bedroom is spacious, featuring a generous walk-in closet for your storage needs. The secondary bedroom, bathed in abundant natural light, presents a versatile space that could also serve as a vibrant home office. Enhancing the home's functionality, the bathroom has been tastefully updated with a double vanity, modern tile work, chic fixtures, and a mirror.
For added convenience, this home is equipped with an in-unit washer and dryer and comes with a reserved parking spot. Embrace the perfect blend of urban accessibility and suburban tranquility right here, within reach of shopping havens, diverse dining options, and lush parks. Welcome to your ideal Colorado lifestyle.
Check out the 3D tour here: https://my.matterport.com/show/?m=rSsgjEy2Hgt&mls=1
Location
State CO
County Adams
Community Pool
Area Metro Denver
Rooms
Primary Bedroom Level Main
Bedroom 2 Main
Interior
Interior Features Open Floorplan
Heating Forced Air
Cooling Central Air
Fireplaces Type Living Room, Single Fireplace
Fireplace true
Appliance Dishwasher, Refrigerator, Washer, Microwave, Disposal
Exterior
Garage Spaces 1.0
Community Features Pool
Roof Type Composition
Building
Story 1
Sewer City Sewer, Public Sewer
Water City Water
Level or Stories One
Structure Type Wood/Frame
New Construction false
Schools
Elementary Schools Metz
Middle Schools Ranum
High Schools Westminster
School District Westminster Public Schools
Others
HOA Fee Include Trash,Snow Removal,Maintenance Structure,Water/Sewer
Senior Community false
SqFt Source Assessor
Special Listing Condition Private Owner
Read Less Info
Want to know what your home might be worth? Contact us for a FREE valuation!

Our team is ready to help you sell your home for the highest possible price ASAP

GET MORE INFORMATION

Realtor | Lic# 3002201







