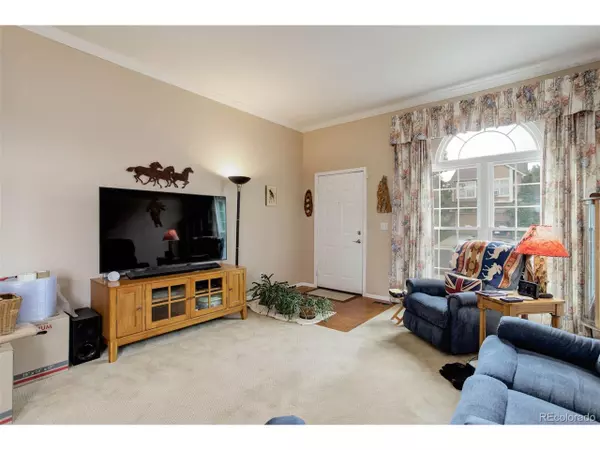$515,000
$500,000
3.0%For more information regarding the value of a property, please contact us for a free consultation.
3 Beds
4 Baths
2,062 SqFt
SOLD DATE : 08/21/2023
Key Details
Sold Price $515,000
Property Type Single Family Home
Sub Type Residential-Detached
Listing Status Sold
Purchase Type For Sale
Square Footage 2,062 sqft
Subdivision Seven Hills
MLS Listing ID 7642794
Sold Date 08/21/23
Bedrooms 3
Full Baths 3
Half Baths 1
HOA Y/N false
Abv Grd Liv Area 1,624
Originating Board REcolorado
Year Built 1991
Annual Tax Amount $1,363
Lot Size 5,227 Sqft
Acres 0.12
Property Description
This is a very well loved home ready for a new owner. Great Southeast Aurora Location with Great Schools!! This amazing two story home has many updates. Main level features include a living/dining room combination. The updated kitchen includes all appliances with direct access to the outdoor deck for grilling and outdoor dining. Kitchen overlooks the lower family room with gas fireplace. Lower Level includes a powder bath as well. The top floor of the home is where the bedrooms are located. Two secondary bedrooms with a full bath and a primary suite that features an updated 5 piece bath with garden tub and a walk in closet. Basement level is finished with a rec space including a murphy bed for guests, a bar area and a full bath with jacuzzi tub for relaxation. There is also a storage room and laundry with fold down table for ease of folding and includes the full size washer and dryer. The two car garage includes multiple shelving units for additional storage. Newer Champion Windows with a transferable One Year Warranty for the Buyer. The corner lot is fully landscaped beautifully, includes sprinklers, storage sheds and a south facing driveway for the best snow melt when the time arrives. New Roof and Gutters July 2023. The Home comes with a One Year Home Warranty also!!! This Southeast Aurora location is close to shopping, dining, Quincy Reservoir and E470 access.
Location
State CO
County Arapahoe
Area Metro Denver
Rooms
Primary Bedroom Level Upper
Bedroom 2 Upper
Bedroom 3 Upper
Interior
Interior Features Walk-In Closet(s)
Heating Forced Air
Cooling Central Air
Fireplaces Type Gas Logs Included, Single Fireplace
Fireplace true
Window Features Window Coverings,Double Pane Windows
Appliance Dishwasher, Refrigerator, Washer, Dryer, Microwave, Freezer, Disposal
Laundry In Basement
Exterior
Garage Spaces 2.0
Roof Type Other
Handicap Access Level Lot
Porch Patio, Deck
Building
Lot Description Cul-De-Sac, Corner Lot, Level
Faces South
Story 3
Sewer City Sewer, Public Sewer
Level or Stories Tri-Level
Structure Type Wood/Frame,Stone,Concrete
New Construction false
Schools
Elementary Schools Arrowhead
Middle Schools Horizon
High Schools Smoky Hill
School District Cherry Creek 5
Others
Senior Community false
SqFt Source Assessor
Special Listing Condition Private Owner
Read Less Info
Want to know what your home might be worth? Contact us for a FREE valuation!

Our team is ready to help you sell your home for the highest possible price ASAP

Bought with Brokers Guild Homes
GET MORE INFORMATION

Realtor | Lic# 3002201







