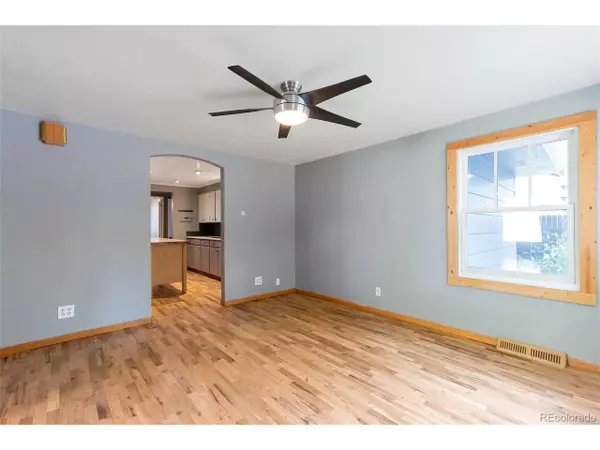$506,000
$519,000
2.5%For more information regarding the value of a property, please contact us for a free consultation.
4 Beds
2 Baths
1,555 SqFt
SOLD DATE : 12/11/2023
Key Details
Sold Price $506,000
Property Type Single Family Home
Sub Type Residential-Detached
Listing Status Sold
Purchase Type For Sale
Square Footage 1,555 sqft
Subdivision Kensington
MLS Listing ID 8960858
Sold Date 12/11/23
Style Cottage/Bung,Ranch
Bedrooms 4
Full Baths 2
HOA Y/N false
Abv Grd Liv Area 1,555
Originating Board REcolorado
Year Built 1951
Annual Tax Amount $2,462
Lot Size 6,098 Sqft
Acres 0.14
Property Description
Step into this inviting 4 bedroom 2 bath single-story ranch home, a beacon of brightness and warmth, just minutes from Main Street in Longmont's Old Town. Renovations abound, including new windows, roof, paint, and carpet, making it a charming and move-in-ready abode.
Approaching the house, a beautifully landscaped front yard guides you to a recently updated 20-foot front porch, perfect for morning coffees or sunset relaxation. Inside, sunlight streams through open living adorned with newly refinished hardwood floors. A versatile room with large windows awaits, making it an ideal study, bedroom, or office. The kitchen showcases newer stainless appliances, custom backsplash, and fresh countertops. A mobile island with a butcher block top adds a cozy element. The master suite features wood floors, two closets, and a full bath. A convenient laundry room with washer and dryer included eases daily chores. At the rear of the house, a snug TV room or library offers tranquility, boasting new carpet, a free standing wood-burning fireplace, and access to the backyard. This outdoor haven includes a spacious flagstone patio, garden boxes, a shed, and three fruit tree varieties. An alley-accessed one-car garage with storage and an opener is a practical bonus. *Next Light Fiber Optic Internet* is available, ensuring you're always connected. Centrally located, you can reach downtown in moments. Multiple parks, yoga studios, fitness centers, restaurants, Longmont United Hospital, shops, and coffee houses are only blocks away. Open House Saturday October 28th from 11-1pm.
This delightful home is a sanctuary of happiness and awaits your personal touch. Don't miss the opportunity to make it your own
Location
State CO
County Boulder
Area Longmont
Direction Take 287 North to 9th go west to 9th go right on Gay St. House on left past 10th street.
Rooms
Other Rooms Outbuildings
Basement Crawl Space
Primary Bedroom Level Main
Bedroom 2 Main
Bedroom 3 Main
Bedroom 4 Main
Interior
Interior Features Eat-in Kitchen, Kitchen Island
Heating Forced Air, Wood Stove
Cooling Ceiling Fan(s)
Fireplaces Type Free Standing, Family/Recreation Room Fireplace, Single Fireplace
Fireplace true
Window Features Skylight(s),Double Pane Windows
Appliance Self Cleaning Oven, Dishwasher, Refrigerator, Washer, Dryer, Microwave, Disposal
Laundry Main Level
Exterior
Garage Spaces 1.0
Fence Fenced
Utilities Available Electricity Available
Roof Type Fiberglass
Street Surface Paved
Handicap Access No Stairs
Porch Patio
Building
Lot Description Gutters
Faces West
Story 1
Sewer City Sewer, Public Sewer
Water City Water
Level or Stories One
Structure Type Wood/Frame
New Construction false
Schools
Elementary Schools Mountain View
Middle Schools Longs Peak
High Schools Longmont
School District St. Vrain Valley Re-1J
Others
Senior Community false
SqFt Source Assessor
Special Listing Condition Private Owner
Read Less Info
Want to know what your home might be worth? Contact us for a FREE valuation!

Our team is ready to help you sell your home for the highest possible price ASAP

Bought with St Vrain Realty LLC
GET MORE INFORMATION

Realtor | Lic# 3002201







