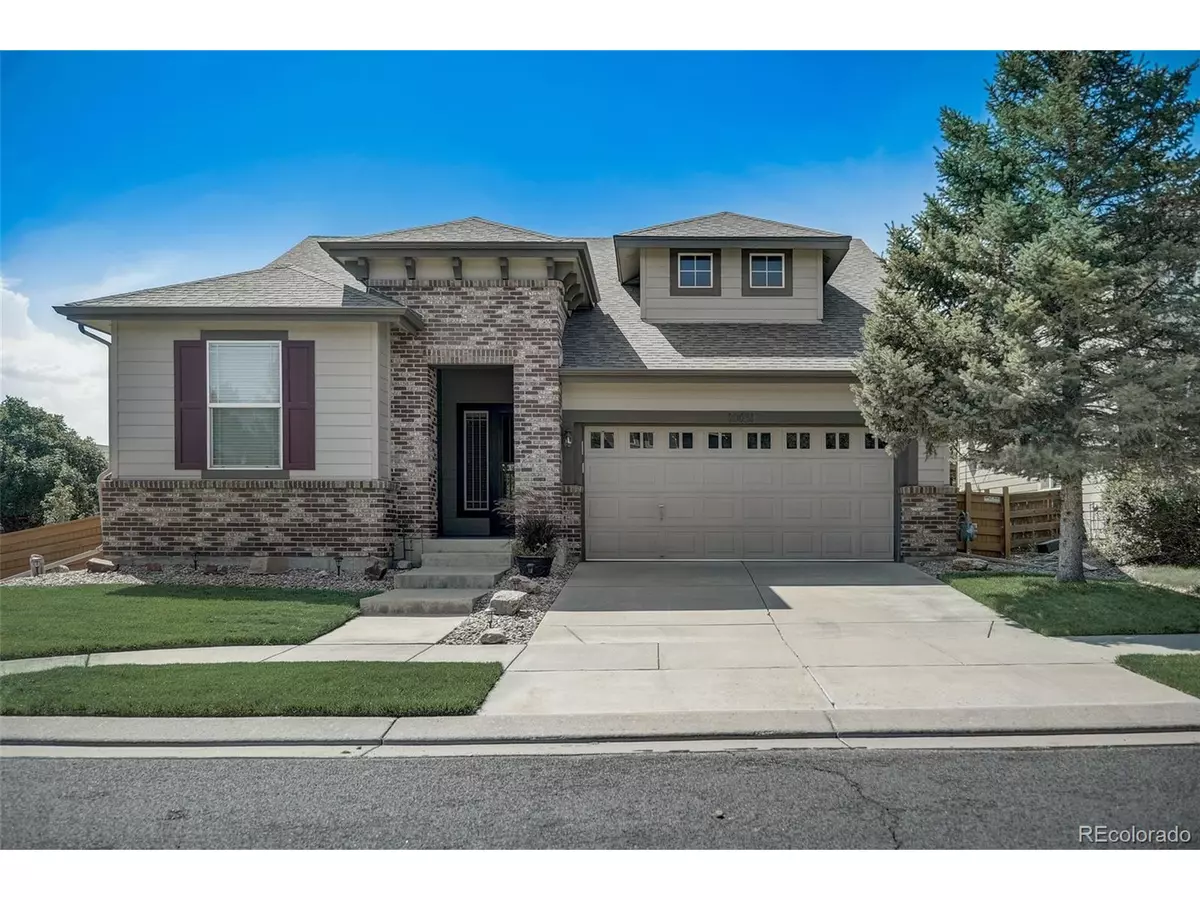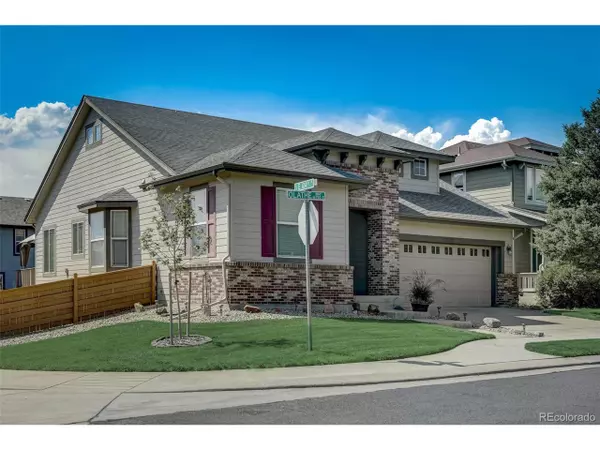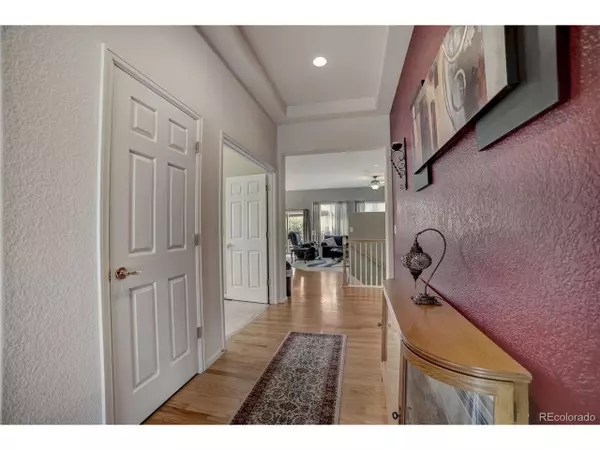$515,000
$525,000
1.9%For more information regarding the value of a property, please contact us for a free consultation.
3 Beds
3 Baths
2,772 SqFt
SOLD DATE : 02/01/2024
Key Details
Sold Price $515,000
Property Type Single Family Home
Sub Type Residential-Detached
Listing Status Sold
Purchase Type For Sale
Square Footage 2,772 sqft
Subdivision Reunion
MLS Listing ID 1778618
Sold Date 02/01/24
Style Ranch
Bedrooms 3
Full Baths 2
Three Quarter Bath 1
HOA Fees $37/qua
HOA Y/N true
Abv Grd Liv Area 1,572
Originating Board REcolorado
Year Built 2003
Annual Tax Amount $5,801
Lot Size 6,098 Sqft
Acres 0.14
Property Description
Welcome to your dream ranch-style home, nestled on a spacious corner lot, truly move in ready. This stunning residence boasts an array of exceptional features that promise a lifestyle of comfort and enjoyment.
As you step inside, you'll be greeted by 13-foot ceilings and the living room is thoughtfully pre-wired for surround sound, making it the perfect hub for entertainment enthusiasts.
Inside, the hardwood floors lead you to an upgraded kitchen adorned with larger cabinets. The open concept kitchen, dining, and family room create an inviting environment for hosting and gathering with loved ones.
The primary suite is generously sized, accompanied by an en-suite 5-piece bathroom and a spacious walk-in closet.
No more trekking downstairs to do laundry; the main floor hosts laundry facilities for your convenience.
The 3rd bedroom is nonconforming and currently being used as an office but would make a great space for any use.
The finished basement adds even more versatility to your living space, complete with a 3/4 bathroom.
The backyard features a trex deck and a covered gazebo - a serene haven for relaxation and unwinding.
Location is everything, and this home has it all! It's within walking distance of two elementary schools, making it ideal for families. Plus, easy access to major highways ensures a swift commute to Denver and DIA.
Located in the desirable Reunion community, the home offers an abundance of amenities, including two community pools, a recreation center, miles of scenic trails and parks, restaurants and grocery store.
Your peace of mind is paramount with the home's comprehensive security pre-wiring, providing added protection for you and your loved ones.
Convenience is key, and you'll find it in the front and back yard sprinkler system.
Don't miss the chance to make this exceptional ranch-style home your own.
Location
State CO
County Adams
Community Pool, Fitness Center, Park, Hiking/Biking Trails
Area Metro Denver
Rooms
Primary Bedroom Level Main
Bedroom 2 Main
Bedroom 3 Main
Interior
Interior Features Walk-In Closet(s), Kitchen Island
Heating Forced Air
Cooling Central Air, Ceiling Fan(s)
Fireplaces Type Family/Recreation Room Fireplace, Single Fireplace
Fireplace true
Window Features Bay Window(s)
Appliance Dishwasher, Refrigerator, Washer, Dryer, Microwave
Laundry Main Level
Exterior
Garage Spaces 2.0
Community Features Pool, Fitness Center, Park, Hiking/Biking Trails
Roof Type Composition
Porch Deck
Building
Lot Description Corner Lot
Story 1
Sewer City Sewer, Public Sewer
Water City Water
Level or Stories One
Structure Type Wood/Frame
New Construction false
Schools
Elementary Schools Turnberry
Middle Schools Otho Stuart
High Schools Prairie View
School District School District 27-J
Others
HOA Fee Include Trash
Senior Community false
SqFt Source Assessor
Special Listing Condition Private Owner
Read Less Info
Want to know what your home might be worth? Contact us for a FREE valuation!

Our team is ready to help you sell your home for the highest possible price ASAP

GET MORE INFORMATION

Realtor | Lic# 3002201







