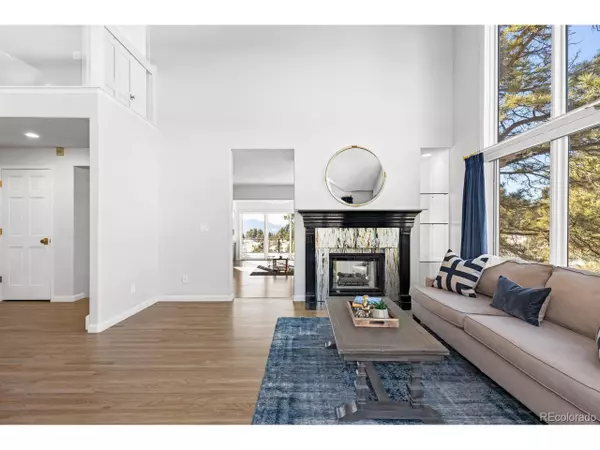$1,550,000
$1,550,000
For more information regarding the value of a property, please contact us for a free consultation.
4 Beds
4 Baths
4,172 SqFt
SOLD DATE : 02/13/2024
Key Details
Sold Price $1,550,000
Property Type Single Family Home
Sub Type Residential-Detached
Listing Status Sold
Purchase Type For Sale
Square Footage 4,172 sqft
Subdivision Preserve At Genesee
MLS Listing ID 9223997
Sold Date 02/13/24
Style Chalet
Bedrooms 4
Full Baths 2
Half Baths 1
Three Quarter Bath 1
HOA Fees $228/qua
HOA Y/N true
Abv Grd Liv Area 2,400
Originating Board REcolorado
Year Built 1991
Annual Tax Amount $5,789
Lot Size 0.550 Acres
Acres 0.55
Property Description
Welcome to this exquisite, newly remodeled Golden residence nestled on over a half-acre lot, in an exclusive, gated enclave of 32 homes in highly desirable Preserve at Genesee. Upon entry you are greeted by soaring ceilings, extended hardwood flooring, and large windows framing the gorgeous mountain setting and streaming in tons of natural light. The fully remodeled kitchen is highlighted by an expansive center island, stunning granite countertops, custom cabinetry, high-end stainless steel appliances and a view that will take your breath away. This home boasts an open-concept design with the kitchen opening to the family room and cozy hearth space near the fireplace. A true extension of your living space, step outside to the large, no maintenance deck with full length wind controlled awning which offers the perfect spot to entertain or relax with a cup of coffee and enjoy the infinite evergreens, wildlife, and gorgeous snowcapped mountains. The second level hosts the private primary suite that is highlighted by more stunning views, a private balcony, and a fully remodeled spa-like bathroom with large dressing room. In the fully finished walkout lower level you will find three additional bedrooms, including a private guestroom with ensuite bath, a workout room, and a fabulous great room anchored by a fireplace with stone surround, built-in shelving and 14+ foot ceilings. Step outside to enjoy the lower level patio where you will find more views, more serenity, and another spot to relax. Enjoy quick access to hiking and biking trails, and minutes from I-70 for an easy 30-minute commute to Denver or to world-class skiing in the high country. The Preserve community along with the broader Genesee community offers an array of exceptional amenities, including three private pools, tennis court and a workout room. If you are looking for a spectacular turn key home, in a serene setting - welcome home!
Location
State CO
County Jefferson
Community Clubhouse, Tennis Court(S), Hot Tub, Pool, Fitness Center, Gated
Area Suburban Mountains
Zoning P-D
Rooms
Primary Bedroom Level Upper
Master Bedroom 25x15
Bedroom 2 Basement 16x14
Bedroom 3 Basement 16x12
Bedroom 4 Basement 12x11
Interior
Interior Features Eat-in Kitchen, Cathedral/Vaulted Ceilings, Open Floorplan, Pantry, Walk-In Closet(s), Wet Bar, Kitchen Island
Heating Hot Water
Cooling Ceiling Fan(s)
Fireplaces Type 2+ Fireplaces, Gas, Living Room, Family/Recreation Room Fireplace
Fireplace true
Window Features Double Pane Windows
Appliance Dishwasher, Refrigerator, Bar Fridge, Washer, Dryer, Microwave, Disposal
Laundry In Basement
Exterior
Exterior Feature Balcony
Garage Spaces 2.0
Community Features Clubhouse, Tennis Court(s), Hot Tub, Pool, Fitness Center, Gated
Utilities Available Electricity Available, Cable Available
View Mountain(s)
Roof Type Composition
Street Surface Paved
Porch Patio, Deck
Building
Lot Description Cul-De-Sac
Story 2
Sewer City Sewer, Public Sewer
Level or Stories Two
Structure Type Wood/Frame
New Construction false
Schools
Elementary Schools Ralston
Middle Schools Bell
High Schools Golden
School District Jefferson County R-1
Others
HOA Fee Include Trash,Snow Removal
Senior Community false
SqFt Source Appraiser
Read Less Info
Want to know what your home might be worth? Contact us for a FREE valuation!

Our team is ready to help you sell your home for the highest possible price ASAP

GET MORE INFORMATION

Realtor | Lic# 3002201







