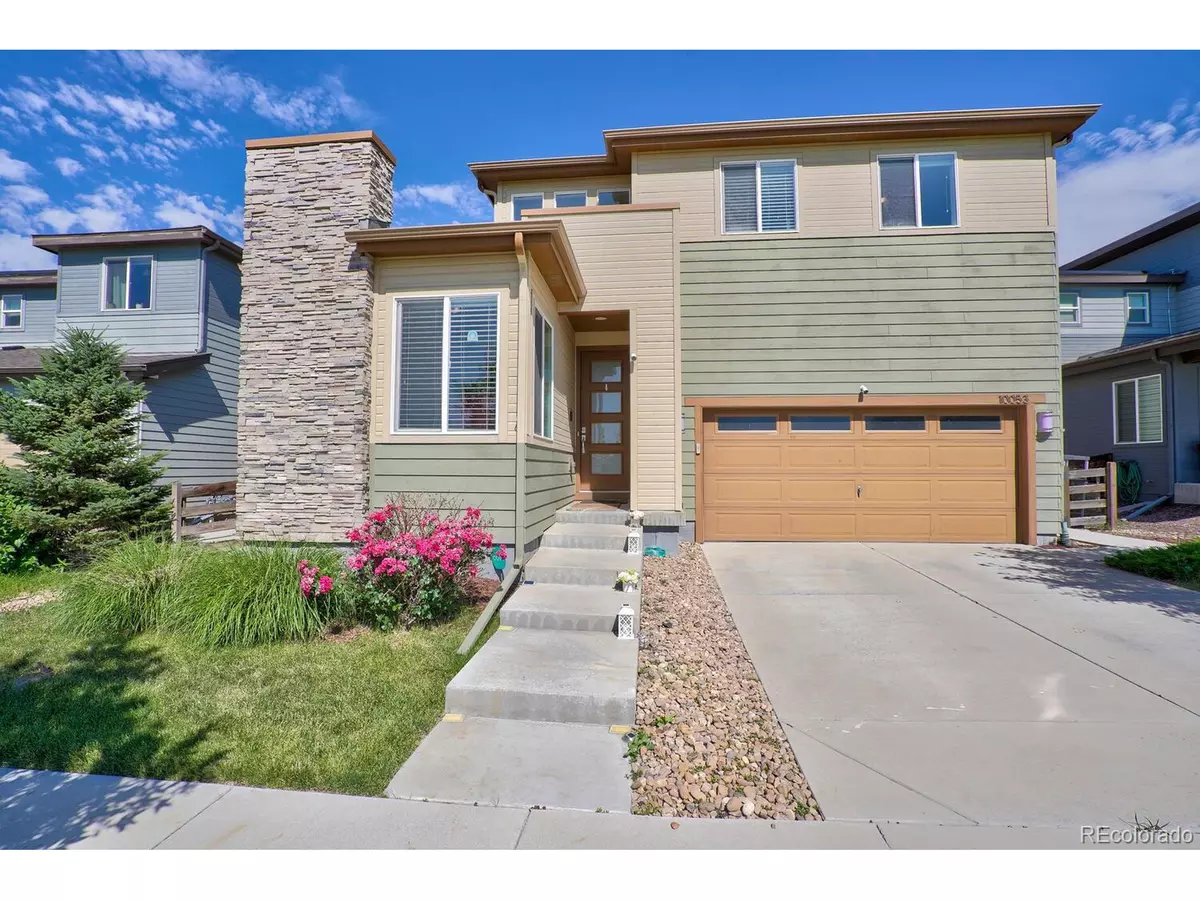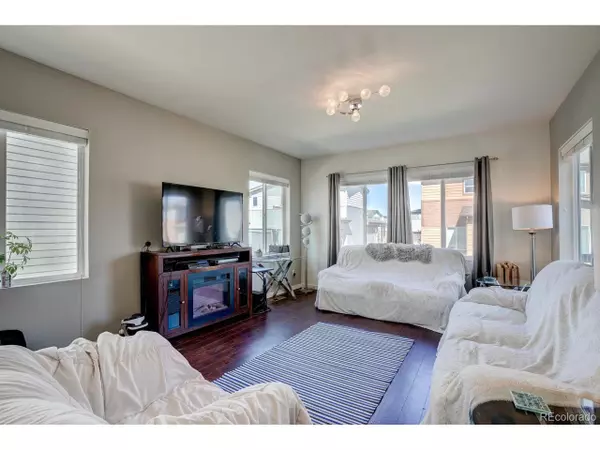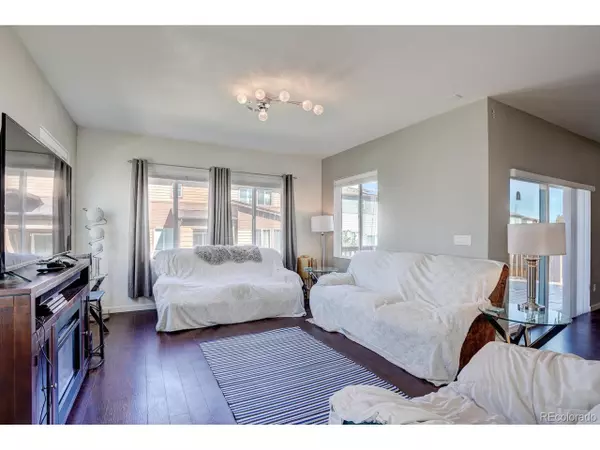$550,000
$565,000
2.7%For more information regarding the value of a property, please contact us for a free consultation.
4 Beds
4 Baths
2,725 SqFt
SOLD DATE : 02/13/2024
Key Details
Sold Price $550,000
Property Type Single Family Home
Sub Type Residential-Detached
Listing Status Sold
Purchase Type For Sale
Square Footage 2,725 sqft
Subdivision Reunion
MLS Listing ID 7179794
Sold Date 02/13/24
Style Contemporary/Modern
Bedrooms 4
Full Baths 1
Half Baths 1
Three Quarter Bath 2
HOA Fees $43/qua
HOA Y/N true
Abv Grd Liv Area 2,129
Originating Board REcolorado
Year Built 2014
Annual Tax Amount $6,533
Lot Size 4,791 Sqft
Acres 0.11
Property Description
Home passed inspection with no issues, Buyer's financing fell through. This is the deal of the century. Call listing agent for special financing options, first year rates available in the 4s. Marilee 303.875.0693 With a full-price offer before the end of the 2023 Seller is offering $10,000 to Buyer to use as they need - buy your interest rate down, pay closing costs, price reduction etc. Whatever makes the most sense for you! This modern gem, located across from the Elementary School and within walking distance to the famed Reunion Rec Center and newer 2nd pool area, is ready for new owners. Lovingly maintained and upgraded you will find a bright open floor plan, fresh paint, carpet, and a recently finished basement adding an additional bedroom, bathroom, and living area. This is a modern design and the home is the largest floorplan offered in the neighborhood. Upgraded exterior finishes including stone accents, added windows, and garage door windows. The kitchen is open and offers a large center island perfect for cooking or entertaining. Custom designer lighting throughout. You will love the outdoor back patio and fully fenced yard. Nearly 3000 finished sq ft with 2 added bonus rooms, making this possible to be a 6 bedroom home easily and currently offering great space for a home office, school study area, writers nook, artist space, music room, or whatever else your heart desires. New roof recently installed and new exterior paint. Enjoy living in close proximity to the airport as well as open space and trails. You will love the Rec center with the waterslide, pools, workout areas, classes, basketball, and more.
Location
State CO
County Adams
Community Pool, Playground, Fitness Center, Park
Area Metro Denver
Rooms
Primary Bedroom Level Upper
Bedroom 2 Upper
Bedroom 3 Upper
Bedroom 4 Basement
Interior
Interior Features Open Floorplan, Pantry, Walk-In Closet(s), Loft, Kitchen Island
Cooling Central Air
Window Features Double Pane Windows
Appliance Dishwasher, Refrigerator
Laundry Main Level
Exterior
Parking Features Oversized
Garage Spaces 2.0
Fence Fenced
Community Features Pool, Playground, Fitness Center, Park
Utilities Available Natural Gas Available
Roof Type Fiberglass
Porch Patio
Building
Story 2
Sewer City Sewer, Public Sewer
Water City Water
Level or Stories Two
Structure Type Wood/Frame,Stone
New Construction false
Schools
Elementary Schools Southlawn
Middle Schools Otho Stuart
High Schools Prairie View
School District School District 27-J
Others
HOA Fee Include Trash,Snow Removal
Senior Community false
SqFt Source Assessor
Special Listing Condition Other Owner
Read Less Info
Want to know what your home might be worth? Contact us for a FREE valuation!

Our team is ready to help you sell your home for the highest possible price ASAP

GET MORE INFORMATION

Realtor | Lic# 3002201







