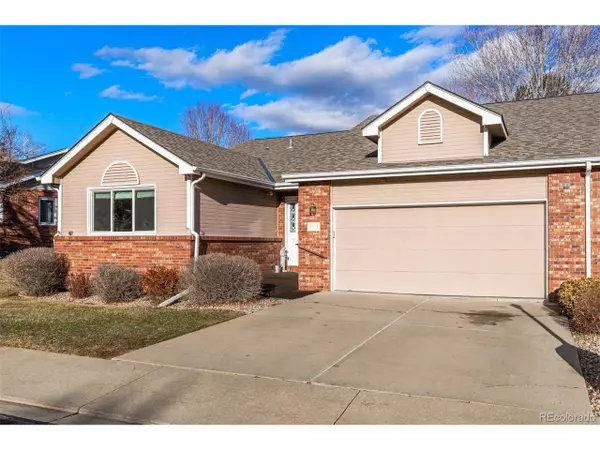$599,999
$599,999
For more information regarding the value of a property, please contact us for a free consultation.
3 Beds
3 Baths
3,514 SqFt
SOLD DATE : 04/04/2024
Key Details
Sold Price $599,999
Property Type Townhouse
Sub Type Attached Dwelling
Listing Status Sold
Purchase Type For Sale
Square Footage 3,514 sqft
Subdivision West Point Village
MLS Listing ID 9534058
Sold Date 04/04/24
Style Patio Home,Ranch
Bedrooms 3
Full Baths 1
Three Quarter Bath 2
HOA Fees $300/mo
HOA Y/N true
Abv Grd Liv Area 1,768
Originating Board REcolorado
Year Built 1993
Annual Tax Amount $3,163
Lot Size 3,484 Sqft
Acres 0.08
Property Description
Tucked in the interior of the beautifully maintained West Point Village neighborhood, a 55+ Senior Community, you'll find this gem of a home. Come and enjoy plenty of room for you and visitors both indoors and out. The large foyer leads to a bright, spacious great room suitable for formal dining. The kitchen has been updated with stainless appliances, new countertops and additional lighting. New laminate flooring for easy maintenance and long-term beauty has been installed. The sunroom leads to your beautiful Fiberon deck surrounded by wrought iron railing and retractable awning for outdoor living and entertaining. The primary bath boasts quartz countertops and a huge walk-in closet. The stainless washer and dryer are included. In the basement, there's another large living space, an additional bedroom with a huge closet and a 3/4 bath. Finished and unfinished storage space abound.
Location
State CO
County Boulder
Area Longmont
Rooms
Primary Bedroom Level Main
Master Bedroom 14x14
Bedroom 2 Basement 13x14
Bedroom 3 Main 13x12
Interior
Interior Features Cathedral/Vaulted Ceilings, Walk-In Closet(s)
Heating Forced Air
Cooling Central Air
Appliance Dishwasher, Refrigerator, Washer, Dryer, Microwave
Laundry Main Level
Exterior
Garage Spaces 2.0
Roof Type Composition
Building
Story 1
Sewer City Sewer, Public Sewer
Water City Water
Level or Stories One
Structure Type Wood/Frame
New Construction false
Schools
Elementary Schools Mountain View
Middle Schools Longs Peak
High Schools Longmont
School District St. Vrain Valley Re-1J
Others
HOA Fee Include Snow Removal,Maintenance Structure,Hazard Insurance
Senior Community true
SqFt Source Assessor
Special Listing Condition Private Owner
Read Less Info
Want to know what your home might be worth? Contact us for a FREE valuation!

Our team is ready to help you sell your home for the highest possible price ASAP

GET MORE INFORMATION

Realtor | Lic# 3002201







