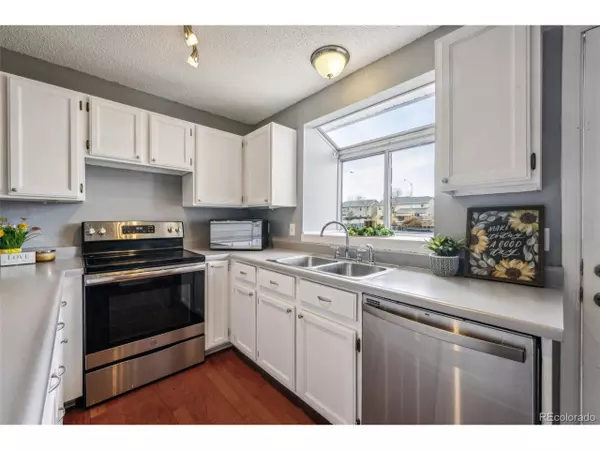$325,000
$325,000
For more information regarding the value of a property, please contact us for a free consultation.
2 Beds
2 Baths
992 SqFt
SOLD DATE : 04/12/2024
Key Details
Sold Price $325,000
Property Type Townhouse
Sub Type Attached Dwelling
Listing Status Sold
Purchase Type For Sale
Square Footage 992 sqft
Subdivision Hillcrest Condo Ph 6
MLS Listing ID 2631041
Sold Date 04/12/24
Style Contemporary/Modern
Bedrooms 2
Full Baths 1
Half Baths 1
HOA Fees $250/mo
HOA Y/N true
Abv Grd Liv Area 992
Originating Board REcolorado
Year Built 1984
Annual Tax Amount $1,263
Lot Size 435 Sqft
Acres 0.01
Property Description
Welcome to your charming townhome nestled perfectly between Denver and Boulder! This centrally located gem offers the best of both worlds with convenience and comfort at your fingertips.
As you step inside, you're greeted by the warmth of real hardwood floors that flow seamlessly throughout the main level. The open floor plan creates an inviting atmosphere, perfect for entertaining or simply relaxing by the beautiful wood-burning fireplace on cozy evenings.
The kitchen boasts newer stainless steel appliances, accented by a high countertop breakfast bar ideal for casual dining or morning coffee. A bay windowing the kitchen bathes the space in natural light, adding to the airy ambiance.
Step outside to your fully fenced backyard, complete with a patio for al fresco dining and a convenient storage closet. Backing onto a greenbelt, you'll enjoy the ability to access a walking path just steps from your door!
Upstairs, vaulted ceilings adorned with skylights elevate the ambiance of both bedrooms. A full bathroom conveniently serves the upper level, while the laundry closet just outside the bedrooms add to the practicality of this layout.
Location couldn't be better with the light rail and bus stops just minutes away, providing easy access to urban amenities. Plus, proximity to I-25 and I-76 ensures seamless connectivity to Denver, Boulder, and beyond, making this townhome an ideal retreat for modern living. Get settled into your new home in time for spring BBQs in your backyard!
Location
State CO
County Adams
Area Metro Denver
Rooms
Basement Crawl Space
Primary Bedroom Level Upper
Bedroom 2 Upper
Interior
Interior Features Open Floorplan, Pantry
Heating Forced Air
Cooling Central Air
Fireplaces Type Living Room, Single Fireplace
Fireplace true
Window Features Window Coverings,Bay Window(s),Skylight(s)
Appliance Dishwasher, Refrigerator, Washer, Dryer, Microwave, Disposal
Laundry Upper Level
Exterior
Exterior Feature Private Yard
Garage Spaces 2.0
Fence Fenced
Utilities Available Electricity Available, Cable Available
Roof Type Composition
Street Surface Paved
Porch Patio
Building
Lot Description Cul-De-Sac, Abuts Private Open Space
Faces East
Story 2
Sewer City Sewer, Public Sewer
Water City Water
Level or Stories Two
Structure Type Wood/Frame,Brick/Brick Veneer,Wood Siding
New Construction false
Schools
Elementary Schools Alsup
Middle Schools Adams City
High Schools Adams City
School District Adams 14
Others
HOA Fee Include Trash,Snow Removal,Maintenance Structure,Water/Sewer,Hazard Insurance
Senior Community false
SqFt Source Assessor
Special Listing Condition Private Owner
Read Less Info
Want to know what your home might be worth? Contact us for a FREE valuation!

Our team is ready to help you sell your home for the highest possible price ASAP

GET MORE INFORMATION

Realtor | Lic# 3002201







