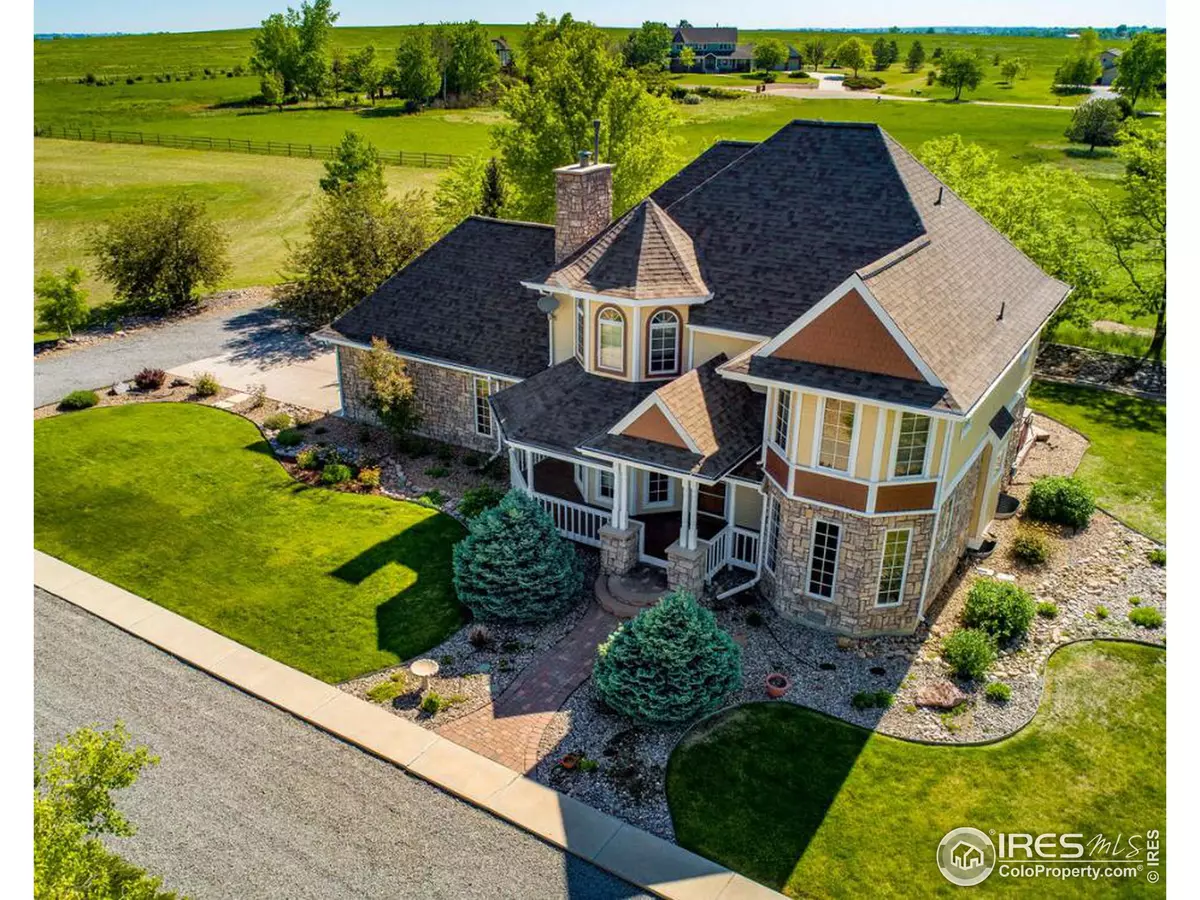$1,060,000
$1,120,000
5.4%For more information regarding the value of a property, please contact us for a free consultation.
4 Beds
4 Baths
3,121 SqFt
SOLD DATE : 05/08/2024
Key Details
Sold Price $1,060,000
Property Type Single Family Home
Sub Type Residential-Detached
Listing Status Sold
Purchase Type For Sale
Square Footage 3,121 sqft
Subdivision Yellowstone Vistas
MLS Listing ID 1003439
Sold Date 05/08/24
Style Victorian
Bedrooms 4
Full Baths 2
Half Baths 1
Three Quarter Bath 1
HOA Y/N false
Abv Grd Liv Area 2,069
Originating Board IRES MLS
Year Built 1988
Annual Tax Amount $5,831
Lot Size 4.180 Acres
Acres 4.18
Property Description
Location, Views, Quality Construction, Privacy and 4.18 acres on coveted Yellowstone Rd to create your ideal lifestyle. You're surrounded by 360 degree views. From sunrises to sunsets you'll enjoy it all. Unobtrusive views of Longs Peak and the entire Indian Peaks wilderness. Views of the flatirons from the kitchen window. Only minutes from Longmont, Lyons and Berthoud and nearby walking trails and lakes. Built in 1988 with quality materials and craftsmanship and updated to meet todays lifestyle. The interior was built with quality hardwood floors, natural trim and inviting materials. The concept is a nice mix of open concept and defined spaces all taking advantage of the outdoor views and natural light. The upper level host a generous primary suite with gas fireplace, Longs Peak views and a 5 piece luxury bath with walk-in closet. There's also 2 other large bedrooms which also take advantage of the views and natural light. The basement has recently been finished off with a classic old west bar to entertain, a 3/4 bath and office study which can also be a non-conforming 4th bedroom. Bring your horses and small farm dreams or go outside and enjoy the stars while relaxing in the hot tub. The large deck is perfect for hosting gatherings, having a fire, soaking in the hot tub or enjoy your morning cup of joe. There's a really nice chicken coop and an area with raised irrigated planting beds for your gardening dreams. The desirable neighborhood is surrounded by private multi-million dollar estates and rolling countryside and respectful neighbors.
Location
State CO
County Boulder
Area Suburban Plains
Zoning Ag
Direction Go west on Yellowstone from HWY 287. House on the right. 15 minutes from Lyons, 10 minutes from Longmont, 8 minutes to Berthoud.
Rooms
Basement Full
Primary Bedroom Level Upper
Master Bedroom 18x19
Bedroom 2 Upper 14x14
Bedroom 3 Upper 11x14
Bedroom 4 Basement 10x15
Dining Room Wood Floor
Kitchen Wood Floor
Interior
Interior Features Satellite Avail, High Speed Internet, Separate Dining Room, Pantry, Stain/Natural Trim, Walk-In Closet(s)
Heating Forced Air
Cooling Central Air, Ceiling Fan(s)
Flooring Wood Floors
Fireplaces Type Living Room, Primary Bedroom
Fireplace true
Window Features Window Coverings,Wood Frames
Appliance Electric Range/Oven, Dishwasher, Refrigerator, Washer, Dryer, Disposal
Laundry Washer/Dryer Hookups, Main Level
Exterior
Exterior Feature Hot Tub Included
Parking Features Garage Door Opener, RV/Boat Parking, Oversized
Garage Spaces 2.0
Fence Partial
Utilities Available Natural Gas Available, Electricity Available, Cable Available
View Mountain(s), Panoramic
Roof Type Composition
Present Use Horses
Street Surface Asphalt
Handicap Access Level Lot
Porch Patio, Deck
Building
Lot Description Lawn Sprinkler System, Cul-De-Sac, Level
Story 2
Sewer Septic
Water City Water, Little Thompson
Level or Stories Two
Structure Type Wood/Frame,Brick/Brick Veneer
New Construction false
Schools
Elementary Schools Northridge
Middle Schools Longs Peak
High Schools Longmont
School District St Vrain Dist Re 1J
Others
Senior Community false
Tax ID R0106038
SqFt Source Assessor
Special Listing Condition Private Owner
Read Less Info
Want to know what your home might be worth? Contact us for a FREE valuation!

Our team is ready to help you sell your home for the highest possible price ASAP

Bought with Coldwell Banker Realty- Fort Collins
GET MORE INFORMATION

Realtor | Lic# 3002201







