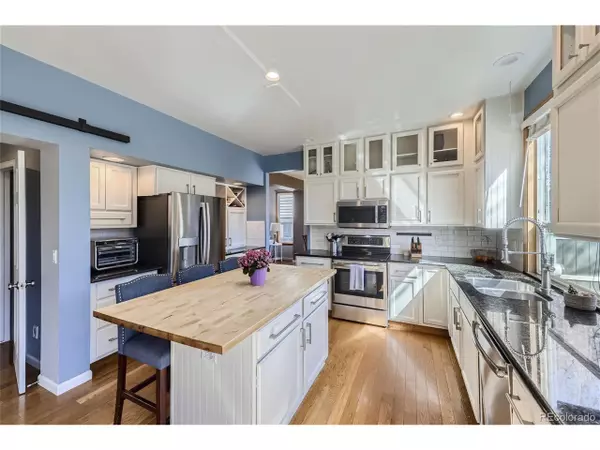$785,000
$750,000
4.7%For more information regarding the value of a property, please contact us for a free consultation.
5 Beds
4 Baths
3,753 SqFt
SOLD DATE : 05/15/2024
Key Details
Sold Price $785,000
Property Type Single Family Home
Sub Type Residential-Detached
Listing Status Sold
Purchase Type For Sale
Square Footage 3,753 sqft
Subdivision Sunstream
MLS Listing ID 3365187
Sold Date 05/15/24
Style Contemporary/Modern
Bedrooms 5
Full Baths 2
Half Baths 1
Three Quarter Bath 1
HOA Fees $50/qua
HOA Y/N true
Abv Grd Liv Area 2,455
Originating Board REcolorado
Year Built 1995
Annual Tax Amount $3,745
Lot Size 6,534 Sqft
Acres 0.15
Property Description
Nestled in the highly sought-after Sunstream neighborhood. This impressive two-story residence boasts a finished basement, main level office, home gym, and 5 total bedrooms with 4 bathrooms. Upon entering, you are greeted by gleaming hardwood floors that flow seamlessly throughout the main level. The formal living room, with its captivating western views, opens gracefully into the dining room, adorned with an updated light fixture that adds a touch of elegance. The heart of this home is its open and bright kitchen, featuring a butcher block island, stainless steel appliances, and a large pantry with a charming barn door. The adjacent family room is a cozy retreat, complete with a gas fireplace and built-in's for a home entertainment system. Working from home is a delight in the main level office, accented by French doors for added privacy. Upstairs, the grand master suite is a sanctuary of comfort, featuring plantation shutters, vaulted ceiling with designer fan, and a large walk-in closet with a new shelving and storage system. Three additional bedrooms and an updated full bath complete the upper level. The finished basement checks all the boxes, offering a large theater room equipped with a projector and speakers, weight room with rubber floors and extended wall mirrors, a 3/4 bathroom with a walk-in shower, plus guest bedroom. A finished storage room with walk-in closet complete the lower level. This home offers one of the largest floor plans in the neighborhood and has a gorgeous backyard complete with a stamped concrete patio plus storage shed. Schedule your showing today.
Location
State CO
County Jefferson
Community Fitness Center
Area Metro Denver
Zoning Res
Direction From Wadsworth Parkway and 88th Ave, North on Wadsworth Parkway, Left on 94th Ave, Right on 94th Place, Left on Cody Drive. Home is third on the right.
Rooms
Other Rooms Outbuildings
Primary Bedroom Level Upper
Master Bedroom 20x15
Bedroom 2 Upper 11x12
Bedroom 3 Basement 11x12
Bedroom 4 Upper 11x11
Bedroom 5 Upper 9x9
Interior
Interior Features Study Area, Eat-in Kitchen, Cathedral/Vaulted Ceilings, Open Floorplan, Pantry, Walk-In Closet(s), Kitchen Island
Heating Forced Air
Cooling Central Air, Ceiling Fan(s)
Fireplaces Type Gas, Family/Recreation Room Fireplace, Single Fireplace
Fireplace true
Appliance Dishwasher, Refrigerator, Microwave, Disposal
Laundry Main Level
Exterior
Parking Features Oversized
Garage Spaces 2.0
Fence Fenced
Community Features Fitness Center
Utilities Available Electricity Available, Cable Available
View Mountain(s)
Roof Type Composition
Street Surface Paved
Handicap Access Level Lot
Porch Patio
Building
Lot Description Lawn Sprinkler System, Level
Faces West
Story 2
Sewer City Sewer, Public Sewer
Water City Water
Level or Stories Two
Structure Type Wood/Frame,Stone,Other
New Construction false
Schools
Elementary Schools Lukas
Middle Schools Wayne Carle
High Schools Standley Lake
School District Jefferson County R-1
Others
HOA Fee Include Trash
Senior Community false
SqFt Source Assessor
Special Listing Condition Private Owner
Read Less Info
Want to know what your home might be worth? Contact us for a FREE valuation!

Our team is ready to help you sell your home for the highest possible price ASAP

GET MORE INFORMATION

Realtor | Lic# 3002201







