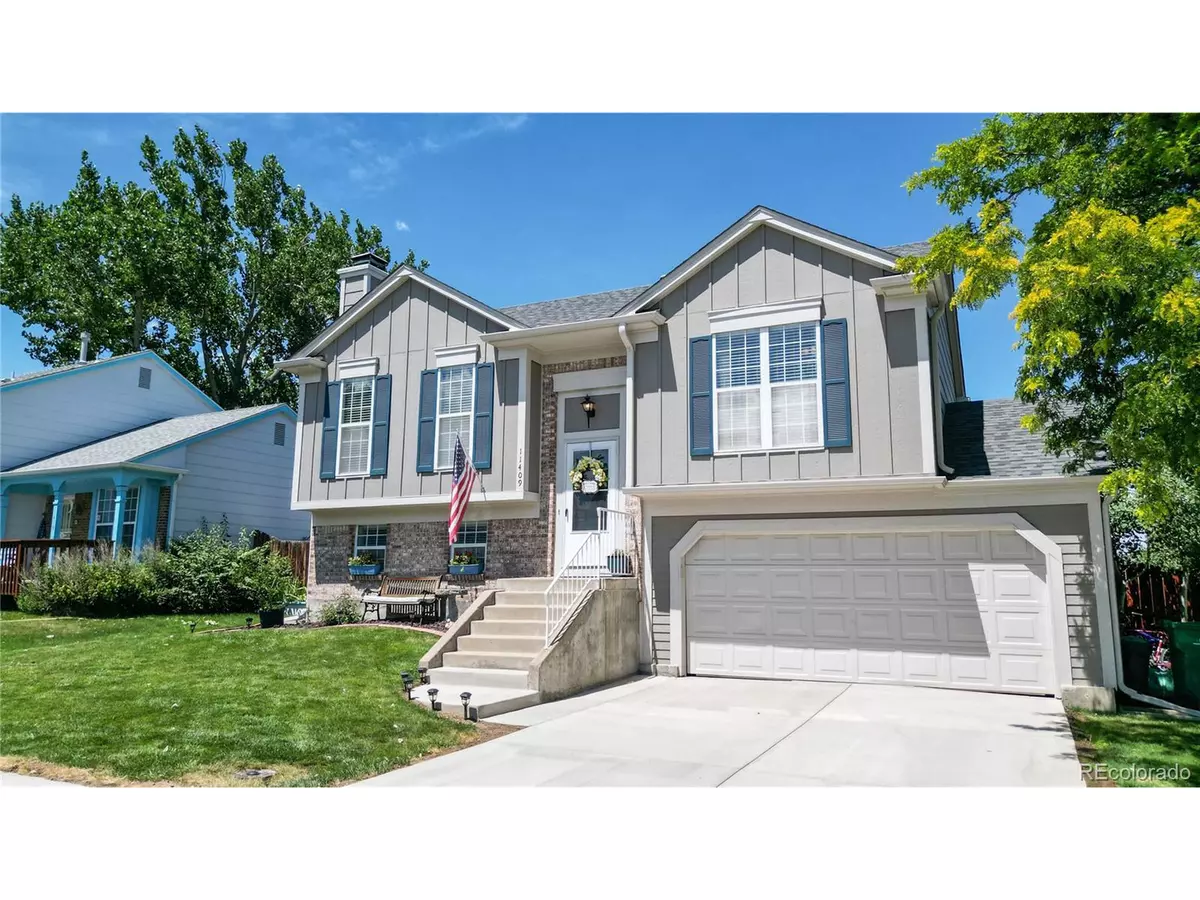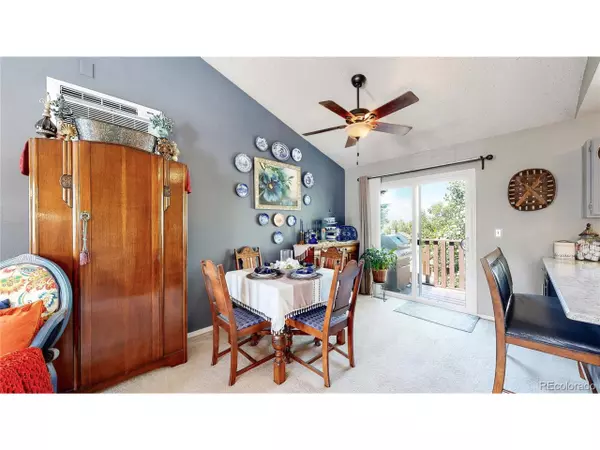$545,000
$580,000
6.0%For more information regarding the value of a property, please contact us for a free consultation.
3 Beds
2 Baths
1,439 SqFt
SOLD DATE : 05/16/2024
Key Details
Sold Price $545,000
Property Type Single Family Home
Sub Type Residential-Detached
Listing Status Sold
Purchase Type For Sale
Square Footage 1,439 sqft
Subdivision Countryside
MLS Listing ID 8850816
Sold Date 05/16/24
Bedrooms 3
Full Baths 1
Three Quarter Bath 1
HOA Y/N false
Abv Grd Liv Area 1,439
Originating Board REcolorado
Year Built 1986
Annual Tax Amount $2,403
Lot Size 5,227 Sqft
Acres 0.12
Property Description
An amazing opportunity just in time for the Spring season! Welcome home to this stunning residence located in the heart of the Countryside community of Westminster!! Impeccable pride of ownership is apparent throughout the home. A tasteful, warm color palette blends seamlessly with thoughtful design choices such as quartz countertops and granite sink in the kitchen, and cozy family room with fireplace. Numerous updates and upgrades since 2018 include interior/exterior paint, select fixtures & lighting, LVP flooring, hot water heater and wall A/C units replacement, driveway/front step replacement, and more! The back deck and yard are show-stoppers! Incredible views of Westminster Open Space and mountains are balanced with a wonderful sense of privacy courtesy of aspen trees and other mature foliage. Gracious sitting area on the lower deck complete with fire pit, plus a well-manicured garden and newer retaining wall showcasing the home's elevation relative to the homes located behind it. Close to the Countryside Community Pool (with tennis courts), Walnut Creek Golf Course, Westminster Open Space and Dog Park, and the Standley Lake and Wildlife Refuge. Easy access to Hwy 36 and all of the amenities found along the Denver-Boulder corridor.
Location
State CO
County Jefferson
Area Metro Denver
Rooms
Primary Bedroom Level Upper
Bedroom 2 Upper
Bedroom 3 Lower
Interior
Interior Features Open Floorplan
Heating Forced Air
Cooling Room Air Conditioner, Ceiling Fan(s)
Fireplaces Type Family/Recreation Room Fireplace, Single Fireplace
Fireplace true
Window Features Double Pane Windows
Appliance Dishwasher, Refrigerator, Microwave, Disposal
Laundry Lower Level
Exterior
Garage Spaces 2.0
Fence Fenced
View Mountain(s)
Roof Type Composition
Street Surface Paved
Porch Patio, Deck
Building
Lot Description Gutters, Lawn Sprinkler System
Story 2
Foundation Slab
Sewer City Sewer, Public Sewer
Water City Water
Level or Stories Bi-Level
Structure Type Brick/Brick Veneer,Wood Siding
New Construction false
Schools
Elementary Schools Lukas
Middle Schools Wayne Carle
High Schools Standley Lake
School District Jefferson County R-1
Others
Senior Community false
SqFt Source Assessor
Special Listing Condition Private Owner
Read Less Info
Want to know what your home might be worth? Contact us for a FREE valuation!

Our team is ready to help you sell your home for the highest possible price ASAP

GET MORE INFORMATION

Realtor | Lic# 3002201







