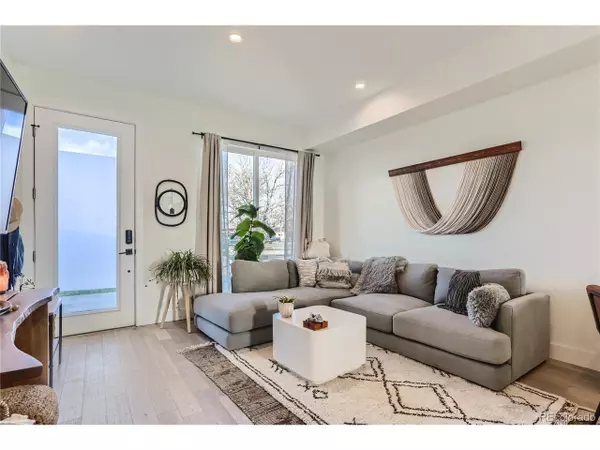$447,000
$440,000
1.6%For more information regarding the value of a property, please contact us for a free consultation.
1 Bed
2 Baths
952 SqFt
SOLD DATE : 06/03/2024
Key Details
Sold Price $447,000
Property Type Townhouse
Sub Type Attached Dwelling
Listing Status Sold
Purchase Type For Sale
Square Footage 952 sqft
Subdivision Sunnyside
MLS Listing ID 2824705
Sold Date 06/03/24
Style Contemporary/Modern
Bedrooms 1
Full Baths 1
Half Baths 1
HOA Y/N false
Abv Grd Liv Area 952
Originating Board REcolorado
Year Built 2019
Annual Tax Amount $2,155
Property Description
Stunning low maintenance Sunnyside townhome! 1 bed, 1.5 bath townhome built in 2019, with modern features and an abundance of natural light for all your plants. As you enter the home, you will be greeted by the spacious living area, complete with high ceilings that add to the modern and stylish feel of the property. The open floor plan seamlessly connects the living room, dining area, and kitchen, perfect for entertaining guests. The kitchen boasts sleek and contemporary finishes, including black metal appliances, farmer sink, quartz countertops, and ample cabinetry space. A 1/2 bath is conveniently located on the main floor as well as a secondary entry way out the back to your deeded parking space. Up the wooden stairs and black metal railings, you will find the loft with tall vaulted ceilings perfect for those who may be working from home. Opportunity to make this flex space an office, workout room, or comfortable space for guests. Down the hallway, you will find the primary bedroom with a Romeo and Juliet balcony, laundry closet, en-suite bathroom, full wall of closets, and a skylight. The en-suite bathroom has a barn door, double sinks, trendy tile flooring, and glass shower with a shower bench. Located in Sunnyside, this townhome is close to excellent dining, coffee shops and breweries including The Wolf's Tailor (Denver's Michelin Guide Restaurant), Cherry Been Coffee, The Radiator, Sunnyside Supper Club, The Monkey Barrel and so much more! Easy access to the mountains, downtown Denver, and Golden. Don't miss this opportunity to live in a modern and stylish townhome near so much to do! 3D Tour https://www.zillow.com/view-3d-home/e41c8e29-77f5-4fb7-bf07-304530247631?setAttribution=mls&wl=true&utm_source=dashboard
Location
State CO
County Denver
Area Metro Denver
Direction S on Pecos St, Right on W 46th Ave, Right on Shoshone St, Destination will be on your left when you pass Elk St. Parking is available on the street.
Rooms
Basement Crawl Space, Structural Floor, Sump Pump
Primary Bedroom Level Upper
Interior
Interior Features Eat-in Kitchen, Cathedral/Vaulted Ceilings, Open Floorplan, Loft
Heating Forced Air
Cooling Central Air, Ceiling Fan(s)
Window Features Window Coverings,Skylight(s),Double Pane Windows
Appliance Dishwasher, Refrigerator, Washer, Microwave, Disposal
Laundry Upper Level
Exterior
Garage Spaces 1.0
Utilities Available Electricity Available, Cable Available
Roof Type Composition
Street Surface Paved
Building
Story 2
Sewer City Sewer, Public Sewer
Water City Water
Level or Stories Two
Structure Type Metal Siding,Composition Siding,Stucco
New Construction false
Schools
Elementary Schools Trevista At Horace Mann
Middle Schools Strive Sunnyside
High Schools North
School District Denver 1
Others
Senior Community false
SqFt Source Appraiser
Special Listing Condition Private Owner
Read Less Info
Want to know what your home might be worth? Contact us for a FREE valuation!

Our team is ready to help you sell your home for the highest possible price ASAP

Bought with Milehimodern
GET MORE INFORMATION

Realtor | Lic# 3002201







