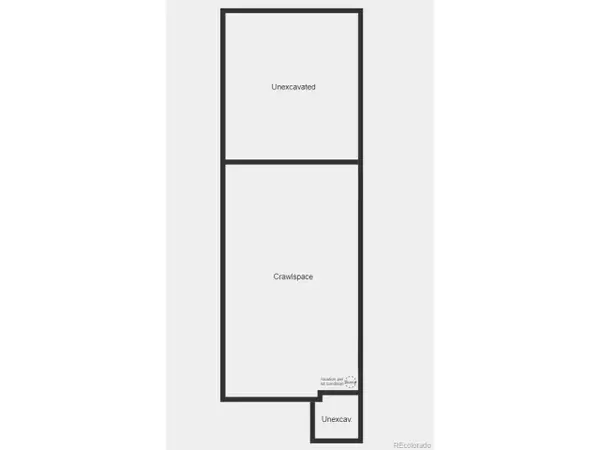$523,640
$523,640
For more information regarding the value of a property, please contact us for a free consultation.
3 Beds
3 Baths
1,794 SqFt
SOLD DATE : 06/13/2024
Key Details
Sold Price $523,640
Property Type Single Family Home
Sub Type Residential-Detached
Listing Status Sold
Purchase Type For Sale
Square Footage 1,794 sqft
Subdivision The Aurora Highlands
MLS Listing ID 7446743
Sold Date 06/13/24
Style Contemporary/Modern
Bedrooms 3
Full Baths 2
Half Baths 1
HOA Fees $150/mo
HOA Y/N true
Abv Grd Liv Area 1,794
Originating Board REcolorado
Year Built 2024
Annual Tax Amount $7,204
Lot Size 3,049 Sqft
Acres 0.07
Property Description
MLS# REPRESENTATIVE PHOTOS ADDED. Step into The Aurora, a beloved floorplan within the Aurora Highlands Horizon Collections situated on a corner lot. As you enter, you'll be greeted by an inviting open-concept living area seamlessly connecting the dining space and a generously sized kitchen complete with a large island. Upstairs, you'll discover a secluded primary suite, convenient laundry facilities, and two more bedrooms boasting ample closet space. A second full bath with a water closet provides convenience for siblings or guests sharing the mirror time. Additionally, a loft area offers extra space for relaxation or family gatherings. Structural options include: 14 seer A/C conditioning, additional sink at bath 2, loft, and Gas range in lieu of electric.
Location
State CO
County Adams
Community Pool, Playground, Park, Hiking/Biking Trails
Area Metro Denver
Direction Exit The Aurora Highlands Parkway (Exit 22), two miles north of I-70. Turn right on Main Street, continue straight, turn left onto E 34th Ave, and another Right onto N Buchanan Way.
Rooms
Basement Crawl Space
Primary Bedroom Level Upper
Master Bedroom 13x14
Bedroom 2 Upper 10x10
Bedroom 3 Upper 10x10
Interior
Interior Features Eat-in Kitchen, Loft, Kitchen Island
Cooling Central Air
Fireplaces Type None
Fireplace false
Appliance Dishwasher, Disposal
Laundry Upper Level
Exterior
Garage Spaces 2.0
Community Features Pool, Playground, Park, Hiking/Biking Trails
Utilities Available Natural Gas Available, Electricity Available, Cable Available
Roof Type Composition
Porch Patio
Building
Faces Northeast
Story 2
Sewer City Sewer, Public Sewer
Water City Water
Level or Stories Two
Structure Type Wood/Frame
New Construction true
Schools
Elementary Schools Vista Peak
Middle Schools Vista Peak
High Schools Vista Peak
School District Adams-Arapahoe 28J
Others
HOA Fee Include Trash
Senior Community false
Special Listing Condition Builder
Read Less Info
Want to know what your home might be worth? Contact us for a FREE valuation!

Our team is ready to help you sell your home for the highest possible price ASAP

Bought with NON MLS PARTICIPANT
GET MORE INFORMATION

Realtor | Lic# 3002201







