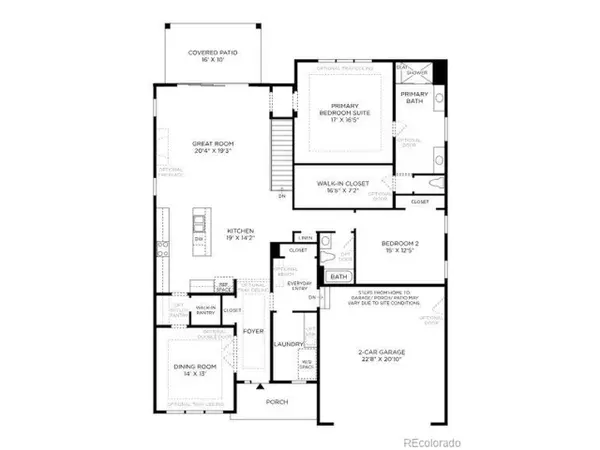$820,000
$825,000
0.6%For more information regarding the value of a property, please contact us for a free consultation.
2 Beds
2 Baths
2,278 SqFt
SOLD DATE : 06/28/2024
Key Details
Sold Price $820,000
Property Type Single Family Home
Sub Type Residential-Detached
Listing Status Sold
Purchase Type For Sale
Square Footage 2,278 sqft
Subdivision Montaine
MLS Listing ID 8159897
Sold Date 06/28/24
Style Ranch
Bedrooms 2
Full Baths 2
HOA Fees $200/mo
HOA Y/N true
Abv Grd Liv Area 2,278
Originating Board REcolorado
Year Built 2024
Annual Tax Amount $9,636
Lot Size 5,662 Sqft
Acres 0.13
Property Description
Brand new Toll Brothers home! Limited time financing incentives - See Sales Representative for more details. Welcome to your dream home, where luxury meets functionality in this impeccable new construction ready this June. Step into a world of culinary delight with an upgraded KitchenAid appliance package adorning the gourmet kitchen, complemented by an oversized island that beckons for gatherings and culinary creations. The adjacent butler party adds convenience and elegance to your culinary space. As you enter the expanded basement, envision endless possibilities for entertainment or relaxation. Natural light floods the spacious great room through large multi-panel stacking doors, seamlessly blending indoor and outdoor living. Step outside onto the covered patio and soak in the serene views of the green space beyond, offering a peaceful retreat in your own backyard. With meticulous attention to detail and unparalleled craftsmanship throughout, this home is sure to exceed your expectations. Don't miss the opportunity to make this luxurious oasis your own. As a part of our 55+ community, you'll have access to a range of amenities and activities designed to enhance your lifestyle. Whether you prefer socializing with neighbors, staying active in the fitness center, or enjoying the community pool, there's something for everyone. Don't miss out on this exceptional opportunity to own a beautiful home in our vibrant and welcoming community! Come and experience the best of active adult living in this remarkable property!
Location
State CO
County Douglas
Community Clubhouse, Tennis Court(S), Hot Tub, Pool, Playground, Fitness Center, Hiking/Biking Trails
Area Metro Denver
Rooms
Basement Full, Built-In Radon, Radon Test Available, Sump Pump
Primary Bedroom Level Main
Master Bedroom 17x16
Bedroom 2 Main 15x12
Interior
Interior Features Study Area, Open Floorplan, Pantry, Walk-In Closet(s), Kitchen Island
Heating Forced Air
Cooling Central Air
Fireplaces Type Gas, Great Room, Single Fireplace
Fireplace true
Window Features Double Pane Windows
Appliance Dishwasher, Microwave, Disposal
Exterior
Parking Features Tandem
Garage Spaces 2.0
Community Features Clubhouse, Tennis Court(s), Hot Tub, Pool, Playground, Fitness Center, Hiking/Biking Trails
Utilities Available Electricity Available, Cable Available
Roof Type Composition
Street Surface Paved
Handicap Access No Stairs
Porch Patio, Deck
Building
Lot Description Lawn Sprinkler System
Story 1
Foundation Slab
Sewer City Sewer, Public Sewer
Water City Water
Level or Stories One
Structure Type Wood/Frame,Stone,Composition Siding
New Construction true
Schools
Elementary Schools Flagstone
Middle Schools Mesa
High Schools Douglas County
School District Douglas Re-1
Others
HOA Fee Include Trash,Maintenance Structure
Senior Community true
SqFt Source Plans
Special Listing Condition Builder
Read Less Info
Want to know what your home might be worth? Contact us for a FREE valuation!

Our team is ready to help you sell your home for the highest possible price ASAP

GET MORE INFORMATION

Realtor | Lic# 3002201







