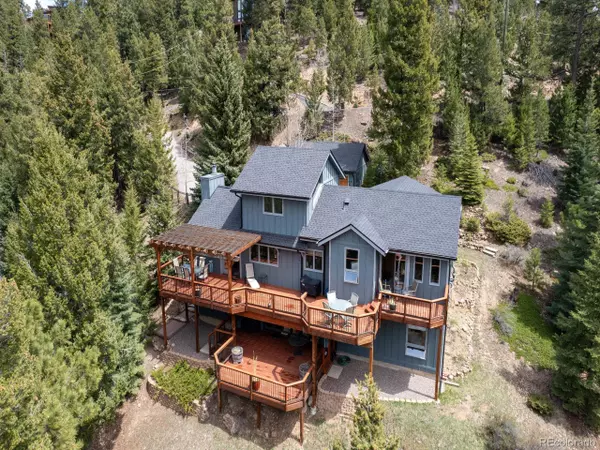$940,000
$950,000
1.1%For more information regarding the value of a property, please contact us for a free consultation.
4 Beds
3 Baths
3,264 SqFt
SOLD DATE : 07/12/2024
Key Details
Sold Price $940,000
Property Type Single Family Home
Sub Type Residential-Detached
Listing Status Sold
Purchase Type For Sale
Square Footage 3,264 sqft
Subdivision Buffalo Park Estates
MLS Listing ID 5909066
Sold Date 07/12/24
Style Chalet
Bedrooms 4
Full Baths 2
Three Quarter Bath 1
HOA Y/N false
Abv Grd Liv Area 1,850
Originating Board REcolorado
Year Built 1979
Annual Tax Amount $4,896
Lot Size 1.760 Acres
Acres 1.76
Property Description
Welcome to this gorgeous home in south Evergreen! Situated on nearly 2 secluded acres, this stunning residence has over 3200 sq. ft of meticulously crafted space, offering an unparalleled living experience in the heart of nature. As you step inside, prepare to be captivated by the breathtaking, unobstructed mountain views that greet you from every angle. The centerpiece of the living room is a magnificent moss rock fireplace with a rustic log mantel, providing the perfect setting for cozy evenings spent curled up with loved ones. Imagine sipping hot cocoa as you bask in the warmth of the wood fire, surrounded by the beauty of the Rockies. For the culinary enthusiast, the gourmet kitchen is a dream come true. Adorned with hickory cabinets, Wolf range, butcher block island, and charming farmhouse sink, the space combines style and functionality effortlessly. Whether you're preparing a casual meal or hosting a lavish dinner party, cooking here is sure to be a delight. With three main floor bedrooms, and one on the lower level, there's plenty of room to spread out and relax. The upstairs office/loft is a peaceful retreat where work feels like a getaway. Xfinity internet keeps you connected for work or entertainment. Lower level family room and flex space offers a wet bar and full bath. Step outside onto the expansive deck and take in the awe-inspiring views of private ski runs that stretch out before you. The outdoor water feature adds a touch of tranquility to the landscaped grounds, creating a serene oasis where you can reconnect with nature. Located just a short drive from downtown Evergreen, this home offers the perfect blend of seclusion and accessibility. Two-car garage, paved driveway with turnaround. County maintained road. Wood plantation shutters, 2020. New roof & gutters, Flagstone landscaping, New garage door, 2022. Deck sanded & stained, 2023.
Location
State CO
County Jefferson
Area Suburban Mountains
Zoning A-1
Direction Brook Forest Rd to Brook Forest Drive. Right on Brook Forest Drive, follow up to the top and turn right on Elk Run. Home is a short ways down on the right. GPS will also get you there.
Rooms
Primary Bedroom Level Main
Bedroom 2 Main
Bedroom 3 Main
Bedroom 4 Lower
Interior
Interior Features Loft
Heating Forced Air
Fireplaces Type Insert, Living Room
Fireplace true
Window Features Window Coverings
Appliance Dishwasher, Refrigerator, Washer, Dryer, Microwave, Disposal
Laundry Lower Level
Exterior
Parking Features Oversized
Garage Spaces 2.0
Fence Partial
Utilities Available Electricity Available, Propane, Cable Available
View Mountain(s)
Roof Type Composition
Street Surface Gravel
Porch Deck
Building
Lot Description Wooded
Faces Southwest
Story 2
Sewer Septic, Septic Tank
Water Well
Level or Stories Two
Structure Type Wood/Frame,Wood Siding
New Construction false
Schools
Elementary Schools Wilmot
Middle Schools Evergreen
High Schools Evergreen
School District Jefferson County R-1
Others
Senior Community false
SqFt Source Assessor
Special Listing Condition Private Owner
Read Less Info
Want to know what your home might be worth? Contact us for a FREE valuation!

Our team is ready to help you sell your home for the highest possible price ASAP

GET MORE INFORMATION

Realtor | Lic# 3002201







