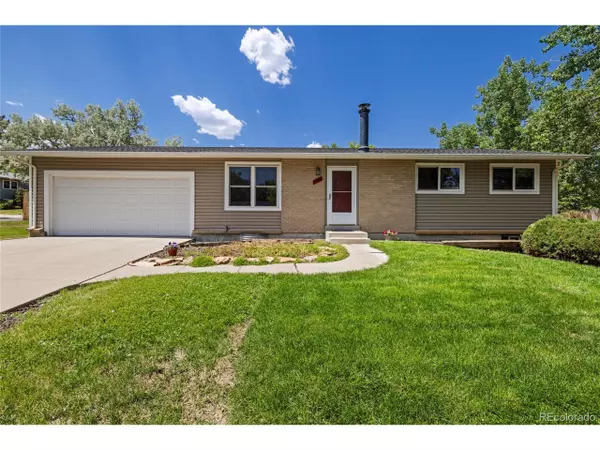$540,000
$525,000
2.9%For more information regarding the value of a property, please contact us for a free consultation.
4 Beds
2 Baths
1,968 SqFt
SOLD DATE : 07/19/2024
Key Details
Sold Price $540,000
Property Type Single Family Home
Sub Type Residential-Detached
Listing Status Sold
Purchase Type For Sale
Square Footage 1,968 sqft
Subdivision Kings Mill
MLS Listing ID 6562934
Sold Date 07/19/24
Style Ranch
Bedrooms 4
Full Baths 1
Three Quarter Bath 1
HOA Y/N false
Abv Grd Liv Area 984
Originating Board REcolorado
Year Built 1974
Annual Tax Amount $2,503
Lot Size 0.260 Acres
Acres 0.26
Property Description
Welcome to this highly desirable Kings Mill neighborhood ranch style home with 4 bedrooms, 2 bathrooms, with an oversized 2 car garage. This home is nestled in a serene pocket cul-de-sac, offering the perfect blend of comfort and entertaining amenities. Situated on a large corner lot, privacy and space abound, with a meticulously maintained garden area in back and beautiful rose bushes out front adds to the charm of the property. This main floor living home features 3 bedrooms and 2 baths on the main level with a wonderful kitchen featuring 42" cabinets with convenient slide-outs, quartz countertops, eating space and ALL APPLIANCES included. Providing plenty of room for the whole family to relax and unwind. As you head downstairs, you're greeted by a spacious living area, built in bar area including 6 bar stools, 1 bedroom and an oak dance floor wired with lights and sound. There is also a rough in for future bathroom expansion. On chilly evenings, cozy up by the wood stove, which not only adds warmth but can also efficiently heat the entire house, offering a cost-effective alternative to traditional heating methods. Step outside in the backyard to find a spacious covered patio, expansive gardening areas and a utility shed for storage. You will also enjoy entertaining in the large backyard featuring a fire pit area, 2 chaise style loungers, and patio furniture. Additional features include a two-car garage with built in work benches, wood cabinets, peg board walls, and a built in fold down work area providing ample space for parking and wood working in the garage. When you are in the garage, look up to find the built in antenna with remote for tuning in case you don't want cable tv. Exterior received new siding and windows in 2012-2013 and a new roof was installed in 2022. With its ideal location, amenities, and entertainment options, this home is truly a rare find. Don't miss your chance to make it your own!
Location
State CO
County Jefferson
Area Metro Denver
Rooms
Primary Bedroom Level Main
Master Bedroom 14x10
Bedroom 2 Basement 13x11
Bedroom 3 Main 12x9
Bedroom 4 Main 11x9
Interior
Interior Features Eat-in Kitchen, Pantry
Heating Forced Air, Wood Stove
Cooling Central Air
Fireplaces Type Free Standing, Basement
Fireplace true
Window Features Double Pane Windows
Appliance Self Cleaning Oven, Dishwasher, Refrigerator, Washer, Dryer, Microwave, Disposal
Laundry In Basement
Exterior
Exterior Feature Gas Grill
Parking Features Oversized
Garage Spaces 2.0
Fence Fenced
Utilities Available Natural Gas Available, Electricity Available, Cable Available
Roof Type Composition
Street Surface Paved
Porch Patio
Building
Lot Description Gutters, Cul-De-Sac, Corner Lot
Faces East
Story 1
Sewer City Sewer, Public Sewer
Water City Water
Level or Stories One
Structure Type Vinyl Siding,Concrete
New Construction false
Schools
Elementary Schools Weber
Middle Schools Moore
High Schools Pomona
School District Jefferson County R-1
Others
Senior Community false
SqFt Source Assessor
Special Listing Condition Private Owner
Read Less Info
Want to know what your home might be worth? Contact us for a FREE valuation!

Our team is ready to help you sell your home for the highest possible price ASAP

GET MORE INFORMATION

Realtor | Lic# 3002201







