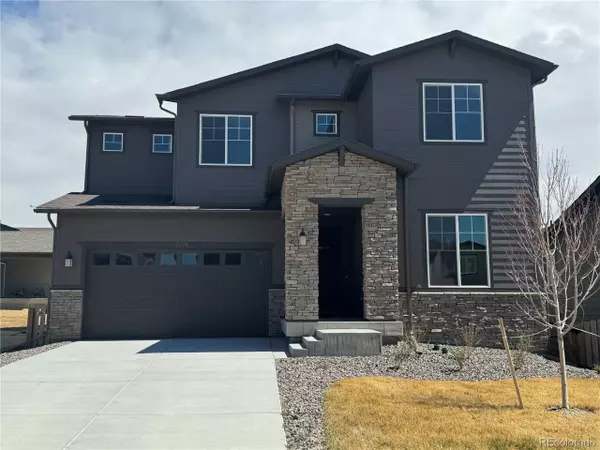$724,990
$784,990
7.6%For more information regarding the value of a property, please contact us for a free consultation.
6 Beds
3 Baths
3,770 SqFt
SOLD DATE : 07/26/2024
Key Details
Sold Price $724,990
Property Type Single Family Home
Sub Type Residential-Detached
Listing Status Sold
Purchase Type For Sale
Square Footage 3,770 sqft
Subdivision The Aurora Highlands
MLS Listing ID 3844782
Sold Date 07/26/24
Bedrooms 6
Full Baths 1
Half Baths 1
Three Quarter Bath 1
HOA Y/N true
Abv Grd Liv Area 2,829
Originating Board REcolorado
Year Built 2023
Annual Tax Amount $1
Lot Size 7,840 Sqft
Acres 0.18
Property Description
Welcome to Aurora Highlands, the prestigious new community that offers luxury living at its finest. Nestled in the heart of Aurora, this stunning home boasts 6 bedrooms, 4 bathrooms, and a beautifully finished basement, providing an abundance of space for comfortable living and entertaining. As you step into this magnificent residence, you'll immediately notice the attention to detail and superior craftsmanship throughout. The open concept design seamlessly combines elegance with functionality, creating a warm and inviting atmosphere for you and your loved ones. The main level also showcases a bright and airy family room that offers panoramic views, a den and a large eat-in island in the kitchen. Large windows flood the interior with natural light, creating an uplifting ambiance that is second to none. Upstairs, the primary suite awaits, complete with a private en-suite bathroom that features a separate glass-enclosed shower, and dual vanities. The additional five well-appointed bedrooms provide ample space for guests or a growing family, ensuring everyone has their own sanctuary. The finished basement offers endless possibilities for entertainment and relaxation. Outside, the property has a spacious backyard, providing the perfect setting for outdoor activities and gatherings. The attached garage offers ample parking space and additional storage options.
Located in the highly sought-after Aurora Highlands community, residents can enjoy a serene suburban lifestyle while still being within easy reach of urban amenities. From excellent schools and parks to shopping centers and fine dining establishments, everything you need is just moments away.
Don't miss this opportunity to own a truly remarkable home in Aurora Highlands. Schedule your private tour today and experience the epitome of luxury living in this exceptional property.
Location
State CO
County Adams
Area Metro Denver
Rooms
Basement Partially Finished, Sump Pump
Primary Bedroom Level Upper
Master Bedroom 13x17
Bedroom 2 Upper 11x11
Bedroom 3 Upper 11x11
Bedroom 4 Upper 12x10
Bedroom 5 Basement
Interior
Interior Features Loft
Heating Forced Air
Cooling Central Air
Window Features Double Pane Windows,Triple Pane Windows
Appliance Self Cleaning Oven, Double Oven, Dishwasher, Microwave, Disposal
Exterior
Garage Spaces 2.0
Utilities Available Electricity Available, Cable Available
Roof Type Composition
Porch Patio
Building
Lot Description Gutters
Story 2
Sewer City Sewer, Public Sewer
Water City Water
Level or Stories Two
Structure Type Stone,Composition Siding,Concrete
New Construction true
Schools
Elementary Schools Vista Peak
Middle Schools Vista Peak
High Schools Vista Peak
School District Adams-Arapahoe 28J
Others
Senior Community false
Special Listing Condition Builder
Read Less Info
Want to know what your home might be worth? Contact us for a FREE valuation!

Our team is ready to help you sell your home for the highest possible price ASAP

Bought with Keller Williams Trilogy
GET MORE INFORMATION

Realtor | Lic# 3002201







