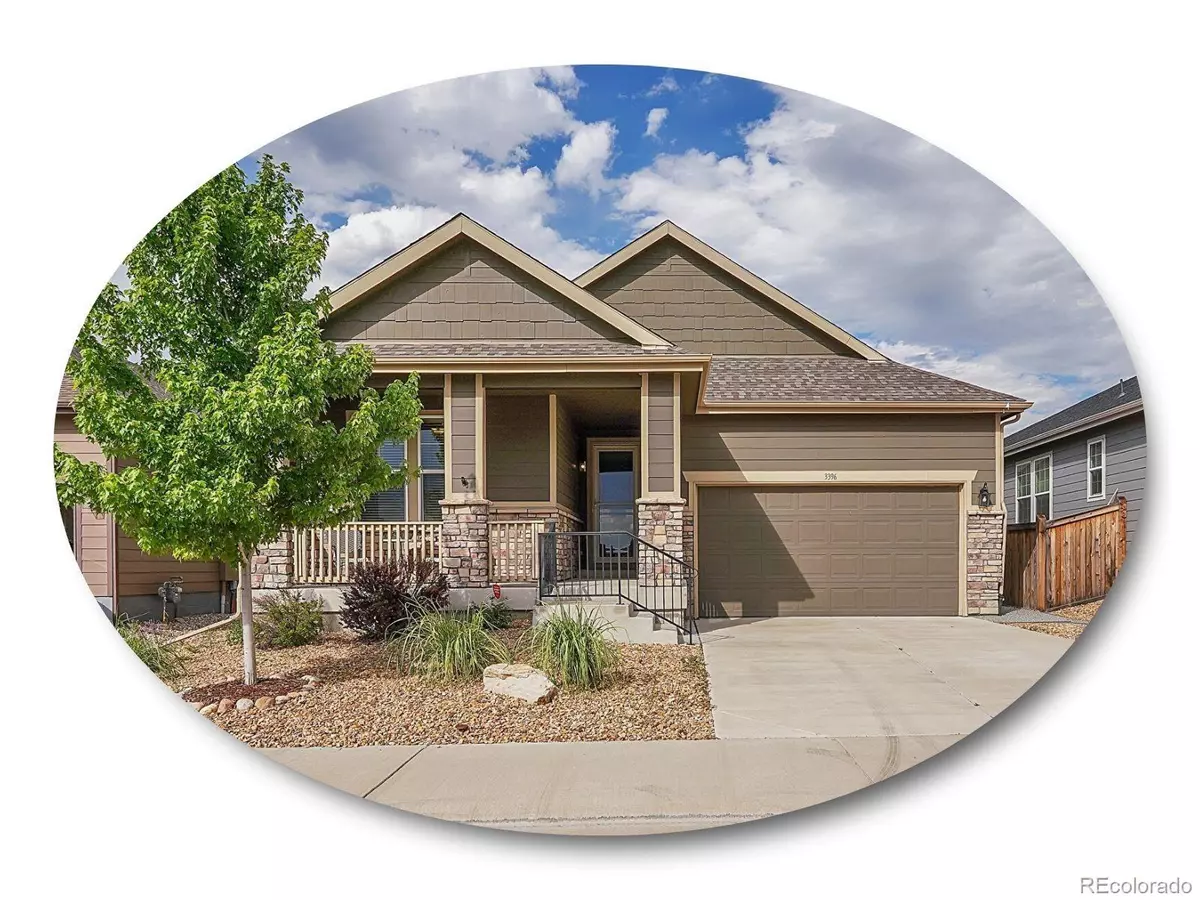$595,000
$615,000
3.3%For more information regarding the value of a property, please contact us for a free consultation.
2 Beds
2 Baths
1,686 SqFt
SOLD DATE : 08/30/2024
Key Details
Sold Price $595,000
Property Type Single Family Home
Sub Type Residential-Detached
Listing Status Sold
Purchase Type For Sale
Square Footage 1,686 sqft
Subdivision Siena
MLS Listing ID 7948066
Sold Date 08/30/24
Style Ranch
Bedrooms 2
Three Quarter Bath 2
HOA Fees $88/mo
HOA Y/N true
Abv Grd Liv Area 1,686
Originating Board REcolorado
Year Built 2017
Annual Tax Amount $2,745
Lot Size 5,227 Sqft
Acres 0.12
Property Description
Outstanding ranch located in the desirable Hazen Moore community in Castle Rock! This meticulously maintained home offers 2 bedrooms plus and office, 2 full bathrooms, plentiful open living space and a full unfinished basement awaiting your personal touch. Welcome guests from the covered front porch, the perfect spot to enjoy afternoon lemonade and soak in glimpses of mountain views. Inside, the home's open living area boasts wood-look flooring, a beautiful modern gas fireplace, and easy access to the back deck for entertaining. With stainless steel appliances, an abundance of warm wood cabinetry, stone subway tile backsplash, cool granite countertops and a sprawling island perfect for sharing a meal, the home's stunning kitchen is sure to make even the experienced chef feel right at home. The primary bedroom boasts is a tranquil retreat, featuring a spa-like three-quarter bath with dual sinks, an oversized shower with built-in seat and a sprawling walk-in closet. Perfect for single-level living, enjoy the convenience of main-floor laundry! Welcome guests in the spare bedroom, or get in a hard day's work in the bright an dairy office. Build your dream family room or home gym in the unfinished basement! Outside, a wraparound covered deck is perfect for grilling out. Convenient xeriscaping in the home's fenced backyard offers low-maintenance living, while two spacious garden beds invite you to flex your green thumb. Don't miss the two-car attached garage! Ideally located in a northern Castle Rock location, enjoy the convenience of a quick 5-minute drive to the Outlets at Castle Rock and Downtown Castle Rock. Easy access to I-25 is perfect for commuters or those on the go!
Location
State CO
County Douglas
Area Metro Denver
Rooms
Basement Unfinished, Crawl Space, Radon Test Available, Sump Pump
Primary Bedroom Level Main
Master Bedroom 15x13
Bedroom 2 Main 13x11
Interior
Interior Features Study Area, Open Floorplan, Pantry, Walk-In Closet(s), Kitchen Island
Heating Forced Air, Hot Water
Cooling Central Air, Ceiling Fan(s)
Fireplaces Type Gas Logs Included, Family/Recreation Room Fireplace, Single Fireplace
Fireplace true
Window Features Window Coverings,Double Pane Windows
Appliance Self Cleaning Oven, Dishwasher, Refrigerator, Washer, Dryer, Microwave, Freezer, Disposal
Exterior
Exterior Feature Gas Grill
Garage Spaces 2.0
Fence Fenced
Utilities Available Electricity Available, Cable Available
View Mountain(s)
Roof Type Composition
Street Surface Paved
Porch Patio, Deck
Building
Faces Southwest
Story 1
Foundation Slab
Sewer City Sewer, Public Sewer
Water City Water
Level or Stories One
Structure Type Brick/Brick Veneer,Wood Siding,Concrete
New Construction false
Schools
Elementary Schools Castle Rock
Middle Schools Mesa
High Schools Douglas County
School District Douglas Re-1
Others
HOA Fee Include Trash
Senior Community false
SqFt Source Assessor
Special Listing Condition Private Owner
Read Less Info
Want to know what your home might be worth? Contact us for a FREE valuation!

Our team is ready to help you sell your home for the highest possible price ASAP

Bought with Realty One Group Premier
GET MORE INFORMATION

Realtor | Lic# 3002201







