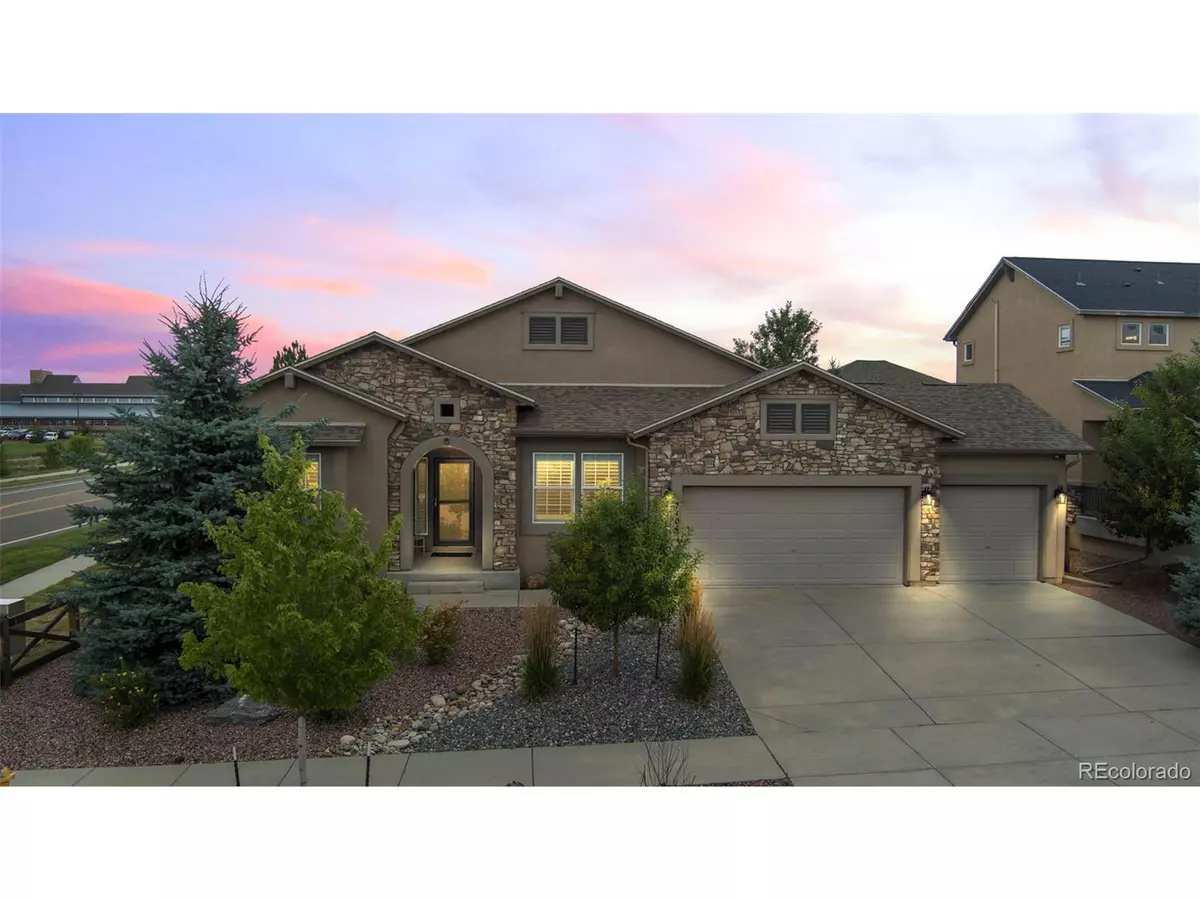$657,000
$650,000
1.1%For more information regarding the value of a property, please contact us for a free consultation.
5 Beds
3 Baths
3,476 SqFt
SOLD DATE : 10/07/2024
Key Details
Sold Price $657,000
Property Type Single Family Home
Sub Type Residential-Detached
Listing Status Sold
Purchase Type For Sale
Square Footage 3,476 sqft
Subdivision Banning Lewis Ranch
MLS Listing ID 9430039
Sold Date 10/07/24
Style Ranch
Bedrooms 5
Full Baths 3
HOA Fees $87/mo
HOA Y/N true
Abv Grd Liv Area 2,046
Originating Board REcolorado
Year Built 2013
Annual Tax Amount $4,617
Lot Size 6,969 Sqft
Acres 0.16
Property Description
Welcome to this exceptional 5-bedroom, 3-bath home, perfectly situated on a desirable corner lot. Offering a blend of luxury and convenience, this beautiful residence features a finished basement, a gourmet kitchen, and numerous upgrades throughout, making it the perfect place to call home. The main level living design ensures ease and accessibility, with an open floor plan that seamlessly connects the living, dining, office and kitchen areas. The gourmet kitchen is a chef's dream, complete with top-of-the-line appliances, ample counter space, and plenty of storage, perfect for entertaining and everyday cooking. The finished basement provides additional living space, ideal for a home theater, game room, or guest suite. Each of the five bedrooms is spacious and well-appointed, offering comfort and privacy for everyone in the family. Step outside to enjoy the benefits of a corner lot, with plenty of outdoor space for relaxation and play. Being just minutes away from all the Metro District amenities, you'll have access to pools, parks, fitness centers, and more, making this home not just a place to live, but a lifestyle to enjoy. Enjoy the community's amenities and the convenience of being close to everything you need. Banning Lewis Ranch, known for its community amenities and picturesque landscapes, provides an exceptional backdrop for this home. Whether it's strolling through the neighborhood, enjoying parks, two pools, pickleball, splash pad, or taking advantage of community events, this location offers a lifestyle that goes beyond the home itself. Don't miss the opportunity to own this beautiful and well-maintained home. Schedule your showing today and experience the comfort and lifestyle that awaits you! With its countless upgrades, prime location, and thoughtful design, this home is truly a must-see. Schedule your showing today and experience the luxury and convenience that awaits you!
Location
State CO
County El Paso
Area Out Of Area
Zoning PUD AO
Direction FROM WOODMEN, RIGHT ON MARKSHEFFEL, LEFT ON VISTA CERRO, LEFT ON VISTA DEL PICO, LEFT ON SNOWBELL
Rooms
Basement Full, Unfinished
Primary Bedroom Level Main
Master Bedroom 17x15
Bedroom 2 Basement 12x14
Bedroom 3 Basement 11x13
Bedroom 4 Main 11x11
Bedroom 5 Main 11x11
Interior
Interior Features Study Area
Heating Forced Air
Cooling Central Air
Fireplaces Type 2+ Fireplaces, Family/Recreation Room Fireplace
Fireplace true
Laundry Main Level
Exterior
Garage Spaces 3.0
Fence Partial
Utilities Available Electricity Available
Roof Type Composition
Porch Patio
Building
Lot Description Corner Lot
Story 1
Sewer City Sewer, Public Sewer
Water City Water
Level or Stories One
Structure Type Wood/Frame,Stone,Stucco
New Construction false
Schools
Elementary Schools Inspiration View
Middle Schools Falcon
High Schools Falcon
School District District 49
Others
Senior Community false
SqFt Source Assessor
Special Listing Condition Private Owner
Read Less Info
Want to know what your home might be worth? Contact us for a FREE valuation!

Our team is ready to help you sell your home for the highest possible price ASAP

Bought with eXp Realty, LLC
GET MORE INFORMATION

Realtor | Lic# 3002201







