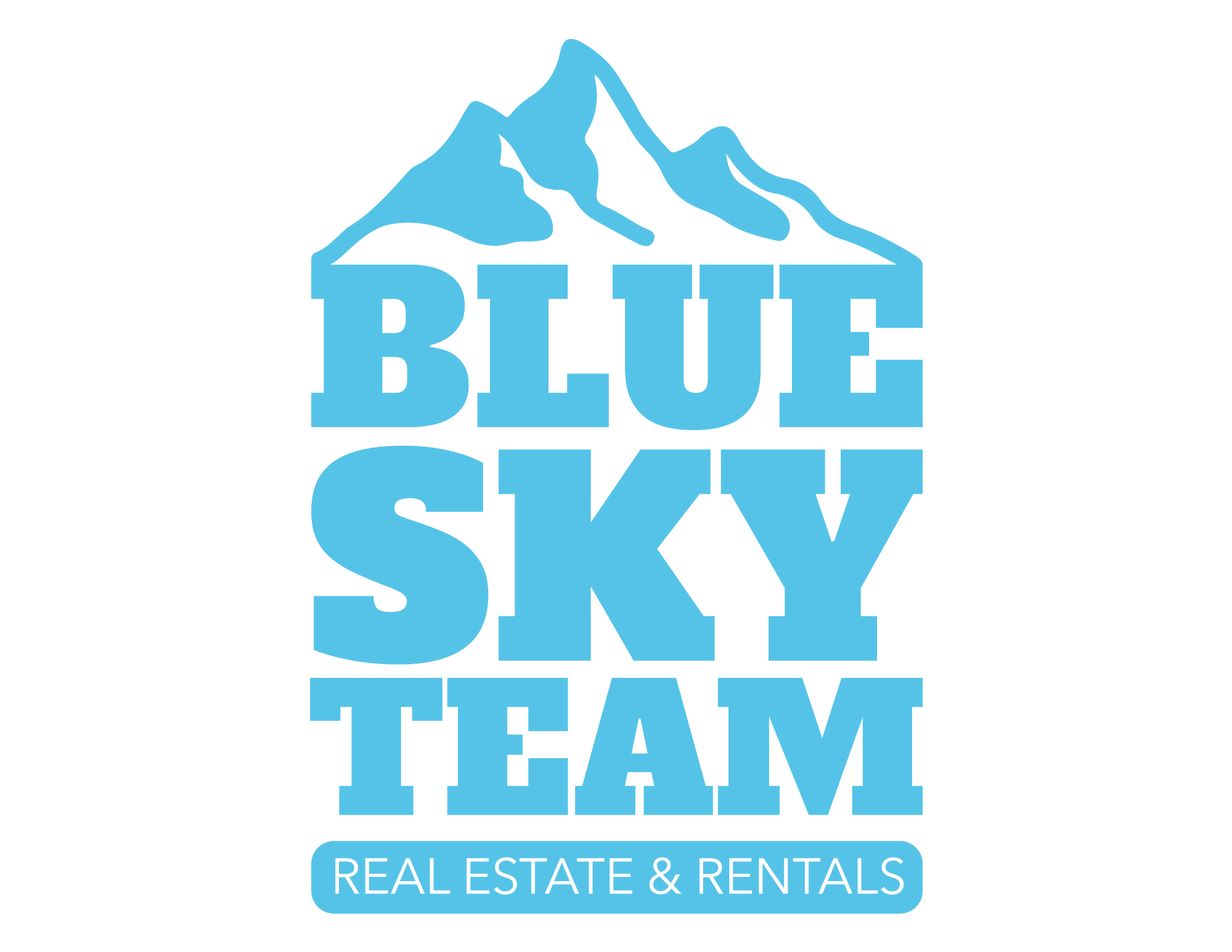

8387 S Reed St #B3 Save Request In-Person Tour Request Virtual Tour
Littleton,CO 80128
Key Details
Sold Price $339,0000.4%
Property Type Townhouse
Sub Type Attached Dwelling
Listing Status Sold
Purchase Type For Sale
Square Footage 1,104 sqft
Price per Sqft $307
Subdivision Chatfield Terrace
MLS Listing ID 4510992
Sold Date
Bedrooms 2
Full Baths 2
HOA Fees $346/mo
HOA Y/N true
Abv Grd Liv Area 1,104
Originating Board REcolorado
Year Built 1960
Annual Tax Amount $1,704
Property Sub-Type Attached Dwelling
Property Description
BEST PRICE ANYWHERE! STOP YOUR SEARCH...This Condo Lives Like a Townhome with nobody below or above! Shows Like a Model!*Embrace the Character of this unique floorplan*This is not a 'cookie-cutter' condo-townhome!*Beautiful NEW Windows*NEW Slider*Tons of Natural Light*UPDATED Kitchen*Updated Tile Back splash*LVT Floors*Updated Bathrooms*RELAX by the wood burning fireplace!*Electric Bali Window Blinds*Great Community and Convenient To Everything*Nearby Restaurants and Shopping*EASY Commute to DTC or Downtown*Head To the Mountains...C-470 is Around the Corner*This is a 10+ and Perfect For All Buyers!*Excellent Quality*Lower HOA than surrounding Homes*BEST DEAL ANYWHERE FOR THE UPDATES AND SQUARE FOOTAGE*Full Marketing Services!
Location
State CO
County Jefferson
Area Metro Denver
Zoning R-3
Direction From South Wadsworth and Chatfield Go East .3 Miles to S Reed Street and Turn Right. Go South .1 miles and Complex is on Right. Follow Walkway to unit B-3.
Rooms
Primary Bedroom Level Main
Bedroom 2 Upper
Interior
Interior Features Walk-In Closet(s)
Heating Hot Water,Baseboard
Cooling Evaporative Cooling,Ceiling Fan(s)
Fireplaces Type Family/Recreation Room Fireplace,Single Fireplace
Fireplace true
Window Features Window Coverings,Triple Pane Windows
Appliance Dishwasher,Refrigerator,Washer,Dryer,Microwave,Disposal
Laundry Main Level
Exterior
Exterior Feature Balcony
Garage Spaces 1.0
Utilities Available Electricity Available,Cable Available
View Mountain(s)
Roof Type Composition
Street Surface Paved
Porch Patio,Deck
Building
Lot Description Gutters
Faces South
Story 2
Foundation Slab
Sewer City Sewer,Public Sewer
Water City Water
Level or Stories Two
Structure Type Wood/Frame,Stucco
New Construction false
Schools
Elementary Schools Columbine Hills
Middle Schools Ken Caryl
High Schools Columbine
School District Jefferson County R-1
Others
HOA Fee Include Trash,Maintenance Structure,Water/Sewer,Hazard Insurance
Senior Community false
SqFt Source Assessor
Special Listing Condition Private Owner