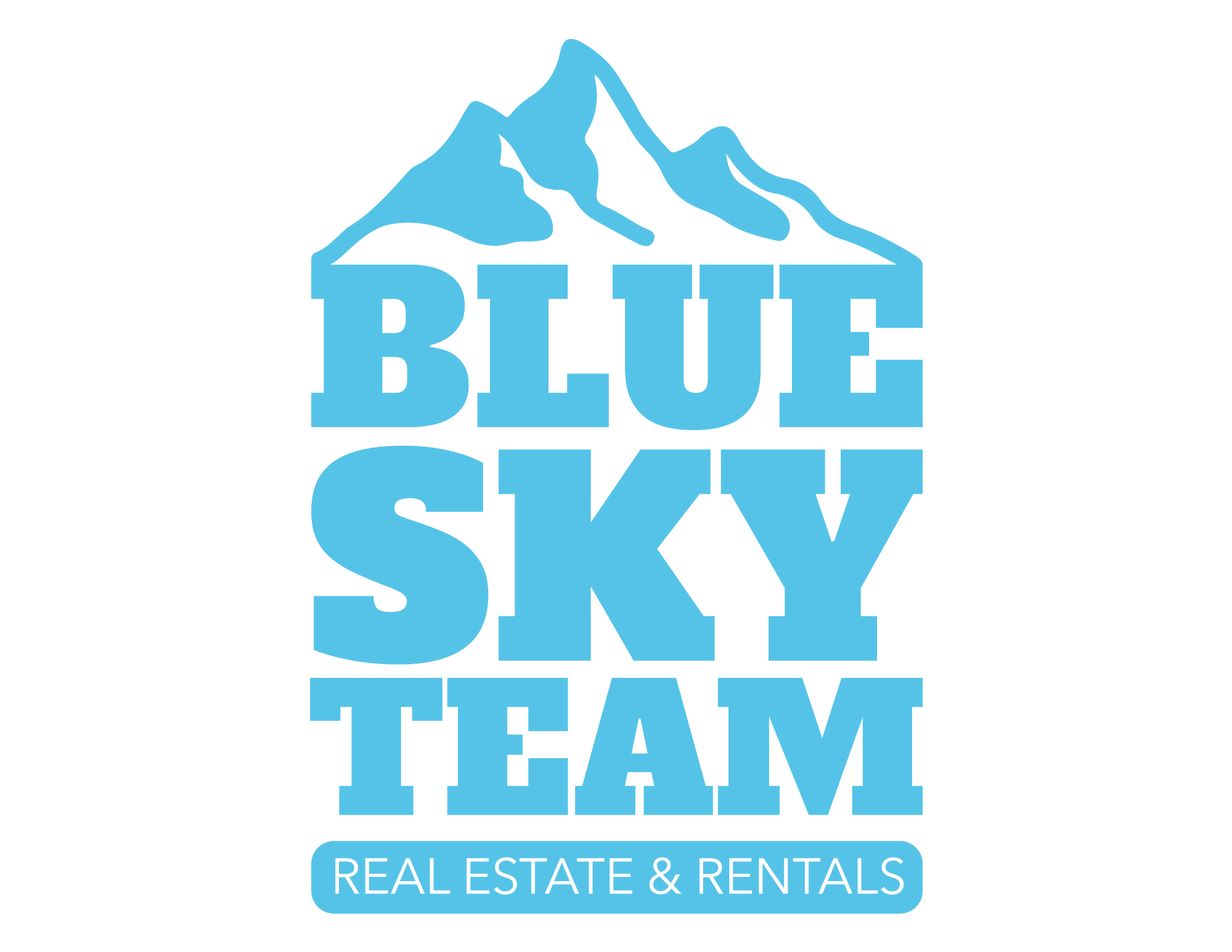

10902 Bannock St Active Save Request In-Person Tour Request Virtual Tour
Northglenn,CO 80234
Key Details
Property Type Single Family Home
Sub Type Residential-Detached
Listing Status Active
Purchase Type For Sale
Square Footage 1,983 sqft
Price per Sqft $277
Subdivision Northglenn Fifth Filing Blk: 64 Lot:3
MLS Listing ID 5133579
Bedrooms 4
Full Baths 1
Three Quarter Bath 1
HOA Y/N false
Abv Grd Liv Area 1,983
Originating Board REcolorado
Year Built 1965
Annual Tax Amount $3,418
Lot Size 9,147 Sqft
Acres 0.21
Property Sub-Type Residential-Detached
Property Description
Seller offering a $10,000 credit to buyer at closing for a 2-1 rate buy down or closing cost credit. This extremely well-maintained home stands as a testament to meticulous care and thoughtful upgrades. From its inviting open floor plan to its modern amenities, this residence offers a harmonious blend of comfort and functionality that is sure to captivate any homeowner. As you step into this charming home, you are greeted by a beautifully remodeled kitchen that serves as the heart of the home. The kitchen features modern appliances, granite countertops, and custom cabinetry, providing both style and functionality. The open layout flows seamlessly into the living area, where gleaming hardwood flooring exudes warmth and elegance. A separate dining room offers an ideal space for family gatherings and intimate dinners, enhancing the overall appeal of the main level. The upper level of this residence is dedicated to providing a cozy retreat for its inhabitants. It boasts three well-appointed bedrooms, each designed with comfort in mind and a refreshed full bathroom. A large master bedroom, and two additional bedrooms are spacious and versatile, catering to various needs such as guest rooms, home offices, or children's rooms. In the lower level, you'll discover a space that offers versatility and ample room for relaxation and recreation. An additional bedroom on this level provides privacy and convenience, making it perfect for guests or extended family members. The large family room with a fireplace is a highlight, offering a comfortable setting for movies, game days, or simply unwinding after a long day. The updated bathroom on this level, along with new laminate flooring and fresh paint, adds a touch of modernity and freshness to the space. The front yard is xeriscaped, ensuring low maintenance and water efficiency without compromising on curb appeal. The large backyard presents a a lot of potential, ready to be transformed into a special outdoor space.
Location
State CO
County Adams
Area Metro Denver
Rooms
Other Rooms Outbuildings
Basement Partially Finished,Daylight,Radon Test Available
Primary Bedroom Level Upper
Master Bedroom 15x11
Bedroom 2 Upper 13x10
Bedroom 3 Lower 11x10
Bedroom 4 Upper 10x10
Interior
Heating Forced Air
Cooling Central Air
Fireplaces Type Family/Recreation Room Fireplace
Fireplace true
Window Features Window Coverings,Double Pane Windows,Triple Pane Windows
Appliance Dishwasher,Refrigerator,Microwave
Exterior
Parking Features Oversized
Garage Spaces 2.0
Roof Type Composition
Porch Patio
Building
Faces West
Story 2
Foundation Slab
Sewer City Sewer,Public Sewer
Level or Stories Bi-Level
Structure Type Brick/Brick Veneer
New Construction false
Schools
Elementary Schools Westview
Middle Schools Silver Hills
High Schools Northglenn
School District Adams 12 5 Star Schl
Others
Senior Community false
SqFt Source Assessor
Special Listing Condition Private Owner