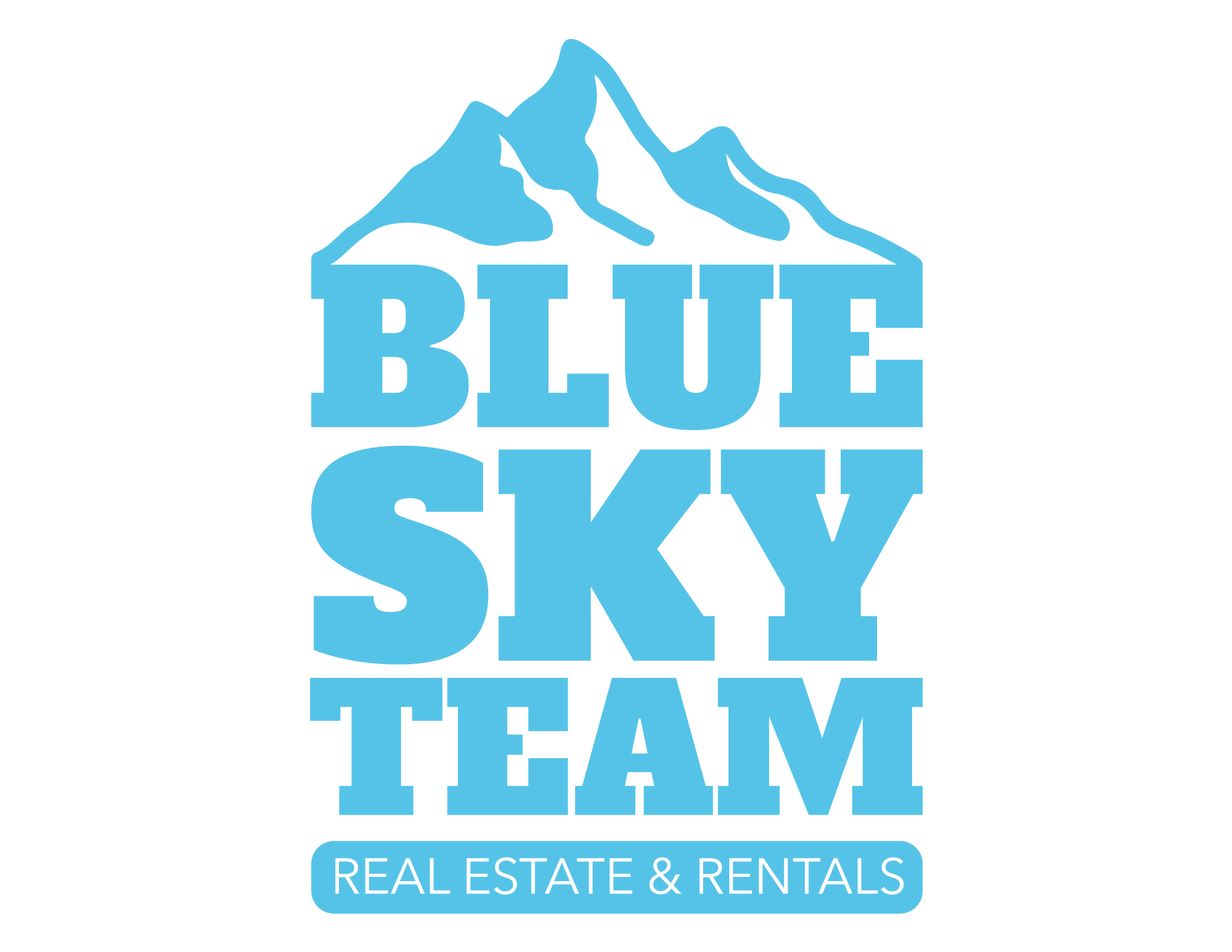

7424 Vardon Way Save Request In-Person Tour Request Virtual Tour
Fort Collins,CO 80528
Key Details
Property Type Single Family Home
Sub Type Residential-Detached
Listing Status Backup
Purchase Type For Sale
Square Footage 2,682 sqft
Price per Sqft $201
Subdivision Ptarmigan
MLS Listing ID 1030352
Style Ranch
Bedrooms 2
Full Baths 2
Half Baths 1
HOA Fees $54/ann
HOA Y/N true
Abv Grd Liv Area 1,477
Originating Board IRES MLS
Year Built 2001
Annual Tax Amount $3,498
Lot Size 9,147 Sqft
Acres 0.21
Property Sub-Type Residential-Detached
Property Description
Welcome to this immaculate home nestled in the highly desirable golf course community of Ptarmigan! Offering direct access to pristine fairways, this property is a dream for golf enthusiasts and nature lovers alike. Step inside to find a spacious, light-filled interior featuring a large gourmet kitchen-perfect for entertaining-with ample cabinetry, all appliances included, and a generous island. The open floor plan flows seamlessly into the living space, creating an inviting atmosphere for gatherings. The three-car garage provides plenty of space for vehicles, storage, or a workshop. Impeccably maintained inside and out, this home boasts quality finishes throughout. Enjoy the perfect blend of luxury, convenience, and tranquility, all while being just minutes from I-25 for easy commuting. Don't miss this rare opportunity-schedule your showing today!
Location
State CO
County Larimer
Area Fort Collins
Zoning E1
Rooms
Basement Full,Partially Finished
Primary Bedroom Level Main
Master Bedroom 17x11
Bedroom 2 Basement 16x11
Dining Room Carpet
Kitchen Wood Floor
Interior
Interior Features Satellite Avail,High Speed Internet,Separate Dining Room,Open Floorplan,Walk-In Closet(s),Wet Bar
Heating Forced Air
Cooling Central Air
Flooring Wood Floors
Fireplaces Type 2+ Fireplaces,Gas
Fireplace true
Window Features Window Coverings,Double Pane Windows
Appliance Gas Range/Oven,Dishwasher,Refrigerator,Microwave,Disposal
Laundry Main Level
Exterior
Garage Spaces 3.0
Utilities Available Natural Gas Available,Electricity Available,Cable Available
Roof Type Composition
Street Surface Paved
Porch Deck
Building
Lot Description Curbs,Gutters,Sidewalks,Lawn Sprinkler System,Corner Lot,Sloped
Faces West
Story 1
Sewer City Sewer
Water District Water,SFCLWD
Level or Stories One
Structure Type Wood/Frame,Brick/Brick Veneer,Stucco
New Construction false
Schools
Elementary Schools Timnath
Middle Schools Timnath Middle-High School
High Schools Fossil Ridge
School District Poudre
Others
HOA Fee Include Management
Senior Community false
Tax ID R1423606
SqFt Source Other
Special Listing Condition Private Owner