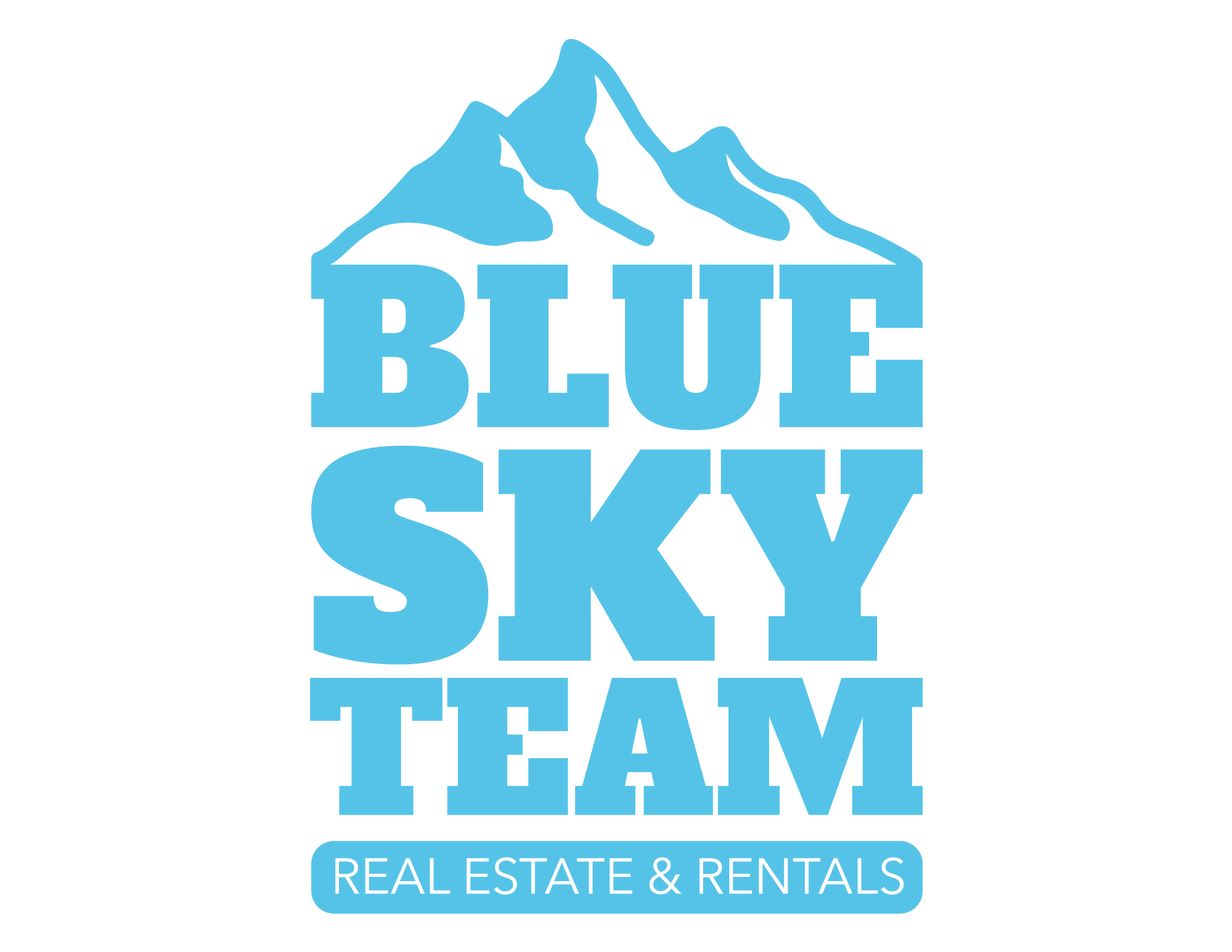

10908 Oakshire Ave Active Save Request In-Person Tour Request Virtual Tour
Highlands Ranch,CO 80126
Key Details
Property Type Single Family Home
Sub Type Residential-Detached
Listing Status Active
Purchase Type For Sale
Square Footage 2,943 sqft
Price per Sqft $331
Subdivision Firelight
MLS Listing ID 7484708
Bedrooms 4
Full Baths 2
Three Quarter Bath 1
HOA Fees $57/qua
HOA Y/N true
Abv Grd Liv Area 2,943
Originating Board REcolorado
Year Built 2002
Annual Tax Amount $4,627
Lot Size 7,840 Sqft
Acres 0.18
Property Sub-Type Residential-Detached
Property Description
Stylish and Modern, Energy-Efficient Home with Thoughtful Upgrades Throughout
Key Features: Gorgeous Backyard, Solar Panels, New HVAC System, Home Office, Private Courtyard, Newer Roof, Modern Upgrades, Gorgeous Wood Floors, High Ceilings & Open Floorplan
This beautifully remodeled and well maintained one-owner home welcomes you with a grand circular staircase and a private front courtyard that sets an inviting tone. Inside, wood floors flow throughout both levels, and the fully upgraded and modern kitchen opens to a bright living space, perfect for everyday living and entertaining.
A dedicated home office makes remote work easy, and electric blinds add comfort and convenience throughout.
The spacious primary suite includes a dual-sided fireplace, sitting area, soaking tub, and generously sized closet. This former Shea model home showcases builder upgrades and has been meticulously maintained.
Step outside to a back courtyard patio area with a newly built and stylish privacy fence and hot tub to saok away the days stress. An ideal space for hosting or enjoying the beautiful Colorado summer evenings with the transformed yard featuring new retaining walls to increase usable space and maximize privacy.
Solar panels, newer roof, new HVAC system, a whole house fan, and modern finishes throughout make this home both energy efficient and move-in ready.
This one-of-a-kind residence is situated close to nature trails, parks, playgrounds, top-rated Douglas County Schools, and open space for year-round outdoor adventure. Lifestyle amenities include 4 rec centers, plus an array of dining, shopping, and entertainment options.
*GAF Solar Shingles 7.5 kw OWNED, zero cost | significantly reduce electric bill*
Location
State CO
County Douglas
Community Tennis Court(S),Hot Tub,Pool,Sauna,Playground,Fitness Center,Park,Hiking/Biking Trails
Area Metro Denver
Zoning PDU
Direction From Wildcat Reserve Parkway, turn onto Poston Parkway. Turn left onto Oakshire Ave. 2nd house on your right.
Rooms
Basement Full,Unfinished,Daylight,Built-In Radon,Radon Test Available,Sump Pump
Primary Bedroom Level Upper
Bedroom 2 Main
Bedroom 3 Upper
Bedroom 4 Upper
Interior
Interior Features Study Area,Eat-in Kitchen,Open Floorplan,Walk-In Closet(s),Loft,Kitchen Island
Cooling Central Air,Ceiling Fan(s),Attic Fan
Fireplaces Type 2+ Fireplaces,Gas,Primary Bedroom,Great Room
Fireplace true
Window Features Window Coverings,Double Pane Windows
Appliance Self Cleaning Oven,Dishwasher,Refrigerator,Microwave,Disposal
Laundry Main Level
Exterior
Exterior Feature Hot Tub Included
Garage Spaces 3.0
Fence Fenced
Community Features Tennis Court(s),Hot Tub,Pool,Sauna,Playground,Fitness Center,Park,Hiking/Biking Trails
Utilities Available Natural Gas Available,Electricity Available,Cable Available
Roof Type Other
Street Surface Paved
Porch Patio
Building
Lot Description Lawn Sprinkler System
Story 2
Foundation Slab
Sewer City Sewer,Public Sewer
Water City Water
Level or Stories Two
Structure Type Wood/Frame,Vinyl Siding,Stucco,Concrete,Moss Rock
New Construction false
Schools
Elementary Schools Copper Mesa
Middle Schools Mountain Ridge
High Schools Mountain Vista
School District Douglas Re-1
Others
HOA Fee Include Trash
Senior Community false
SqFt Source Assessor
Special Listing Condition Private Owner
Virtual Tour https://cdn-properties.virtuance.com/690539/videos/10908_Oakshire_Ave_unbranded.mp4