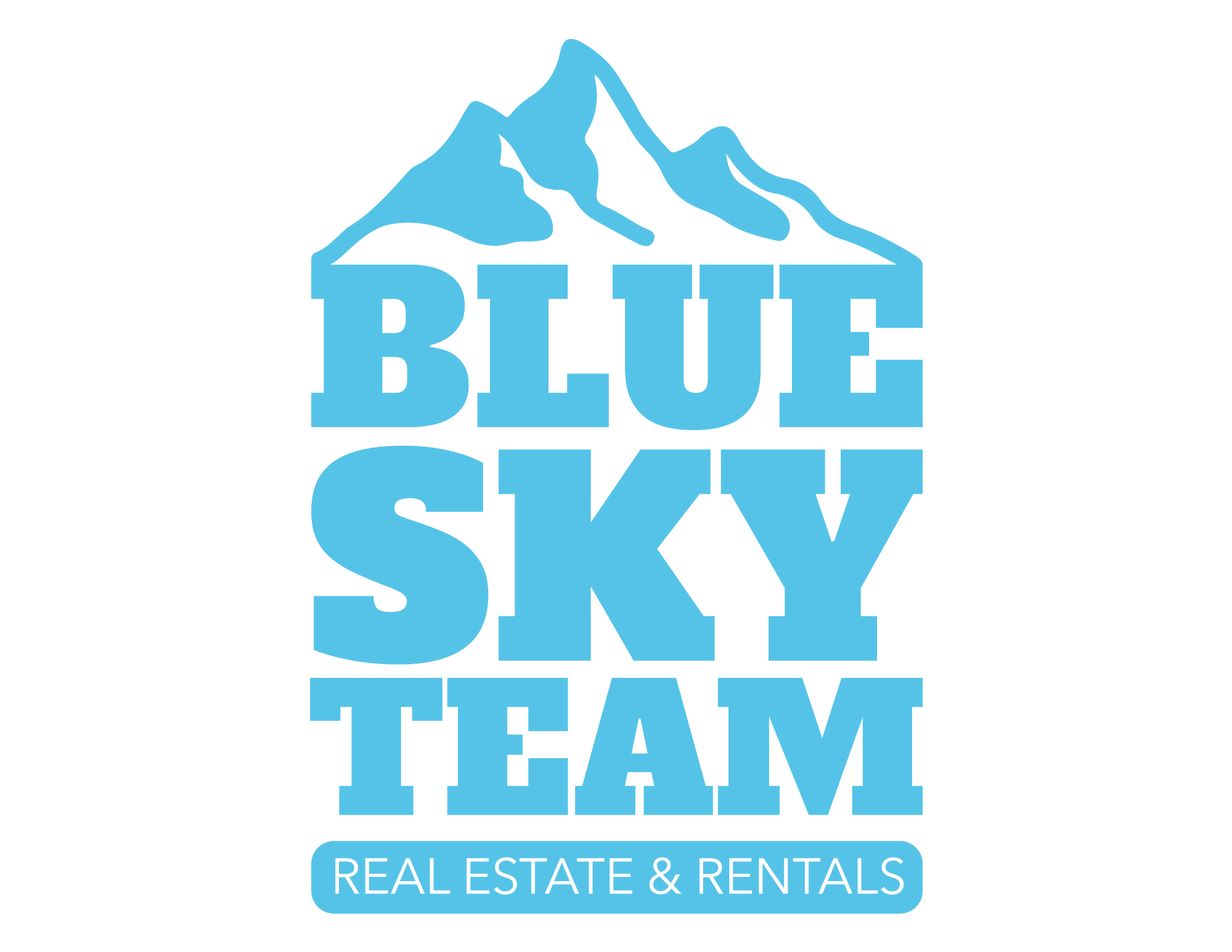

5415 S Delaware St Pending Save Request In-Person Tour Request Virtual Tour
Littleton,CO 80120
Key Details
Property Type Townhouse
Sub Type Attached Dwelling
Listing Status Pending
Purchase Type For Sale
Square Footage 1,575 sqft
Price per Sqft $281
Subdivision Crestline Park Twnhms
MLS Listing ID 6120267
Bedrooms 3
Full Baths 1
Three Quarter Bath 2
HOA Fees $265/mo
HOA Y/N true
Abv Grd Liv Area 1,088
Originating Board REcolorado
Year Built 1984
Annual Tax Amount $2,427
Lot Size 871 Sqft
Acres 0.02
Property Sub-Type Attached Dwelling
Property Description
Beautifully Updated End-Unit Townhome with Pond Views in Littleton
Welcome to this beautifully updated 3-bedroom, 3-bath end-unit townhome, ideally located in a quiet and convenient Littleton neighborhood. With 1,600 square feet of light-filled living space, this home offers comfort, style, and function in every detail.
Each spacious bedroom features its own private en-suite bathroom, creating an ideal layout for families, guests, or roommates. The fully remodeled kitchen shines with updated appliances, modern finishes, and plenty of cabinet space-perfect for everyday living or entertaining. Fresh, neutral interior paint gives the home a crisp, clean feel, while new carpet, luxury vinyl plank flooring, and updated tile elevate the space throughout.
Natural light floods the home from every angle, thanks to the end-unit location and thoughtfully placed windows. Step outside to your own private, turfed backyard patio-an inviting retreat perfect for relaxing or hosting. Enjoy tranquil pond views just across the way, adding a peaceful vibe to your daily routine.
Additional upgrades include a brand-new A/C unit for year-round comfort and newer appliances that ensure move-in-ready ease. Tucked into a well-maintained and peaceful community, this home is just minutes from shopping, dining, parks, and top-rated schools-offering the perfect balance of quiet living and urban convenience.
Don't miss this rare opportunity to own a stylish, turn-key townhome in one of Littleton's most desirable locations!
Location
State CO
County Arapahoe
Area Metro Denver
Rooms
Basement Partially Finished,Built-In Radon
Primary Bedroom Level Upper
Bedroom 2 Upper
Bedroom 3 Basement
Interior
Interior Features Eat-in Kitchen,Cathedral/Vaulted Ceilings
Heating Forced Air,Wood Stove
Cooling Central Air,Ceiling Fan(s)
Fireplaces Type Living Room,Single Fireplace
Fireplace true
Appliance Self Cleaning Oven,Dishwasher,Refrigerator,Dryer,Microwave,Disposal
Laundry In Basement
Exterior
Exterior Feature Private Yard,Gas Grill
Garage Spaces 1.0
Fence Fenced
Utilities Available Electricity Available,Cable Available
Waterfront Description Abuts Pond/Lake
View Water
Roof Type Composition
Street Surface Paved
Porch Patio,Deck
Building
Faces East
Story 2
Sewer City Sewer,Public Sewer
Level or Stories Two
Structure Type Wood Siding,Concrete
New Construction false
Schools
Elementary Schools Field
Middle Schools Goddard
High Schools Littleton
School District Littleton 6
Others
HOA Fee Include Trash,Snow Removal,Maintenance Structure,Water/Sewer
Senior Community false
SqFt Source Assessor
Virtual Tour https://my.matterport.com/show/?m=NJU66T81kW2&brand=0&mls=1&