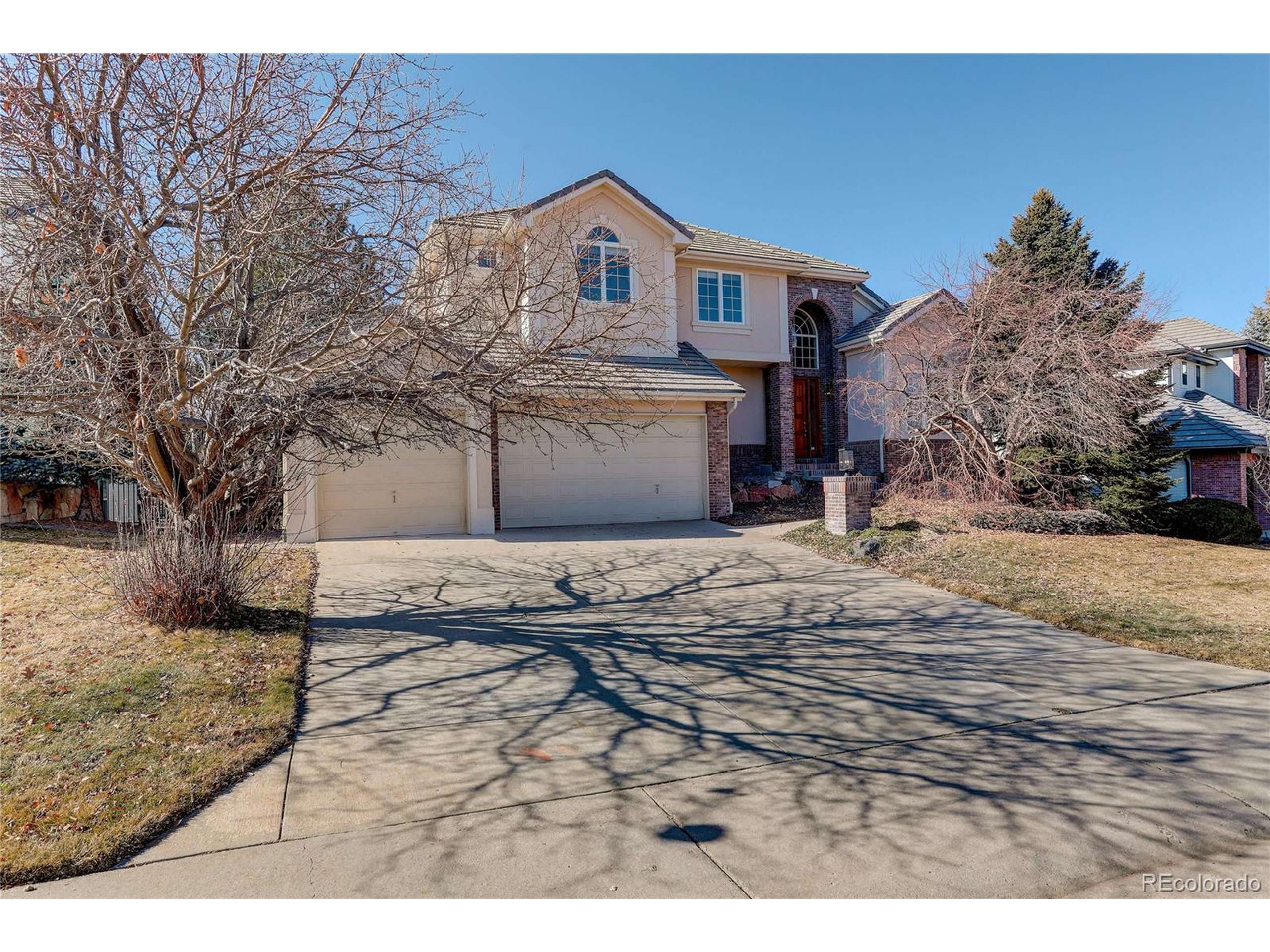$1,264,000
$1,399,000
9.6%For more information regarding the value of a property, please contact us for a free consultation.
4 Beds
4 Baths
3,351 SqFt
SOLD DATE : 04/28/2025
Key Details
Sold Price $1,264,000
Property Type Single Family Home
Sub Type Residential-Detached
Listing Status Sold
Purchase Type For Sale
Square Footage 3,351 sqft
Subdivision Heritage Hills
MLS Listing ID 4718522
Sold Date 04/28/25
Bedrooms 4
Full Baths 2
Three Quarter Bath 1
HOA Fees $15/ann
HOA Y/N true
Abv Grd Liv Area 3,351
Originating Board REcolorado
Year Built 1998
Annual Tax Amount $11,479
Lot Size 10,454 Sqft
Acres 0.24
Property Sub-Type Residential-Detached
Property Description
Welcome to this stunning 4-bedroom, 4-bathroom home located in the prestigious Heritage Hills gated community. This beautiful residence offers a perfect blend of luxury, comfort, and privacy, with spacious living areas designed for both relaxation and entertaining.
As you enter, you'll be greeted by an inviting foyer that leads to an open-concept floor plan with updated lighting fixtures and fresh paint throughout. The sprawling living room with large windows provides plenty of natural light opens up to a brand new full size deck. The expansive primary suite offers a private retreat, complete with an en-suite bath with dual vanities, a jetted tub, separate shower and a sizeable walk in closet. Three additional newly carpeted bedrooms provide ample space for family or guests, each with its own well-appointed bathroom.
Step outside to your own personal oasis, where you'll find a spacious patio ideal for outdoor dining or lounging. The backyard is perfect for entertaining or enjoying peaceful moments surrounded by mature landscaping.
As a resident of Heritage Hills, you'll enjoy access to amenities just a short distance from the home, including a pool, clubhouse, playground and tennis courts. This home has plenty to offer in this private community, make this incredible property your new home!
Location
State CO
County Douglas
Community Clubhouse, Tennis Court(S), Pool, Playground, Park, Gated
Area Metro Denver
Rooms
Basement Walk-Out Access
Primary Bedroom Level Upper
Bedroom 2 Upper
Bedroom 3 Upper
Bedroom 4 Upper
Interior
Interior Features Study Area, Eat-in Kitchen, Kitchen Island
Heating Forced Air
Cooling Central Air
Fireplaces Type 2+ Fireplaces, Gas
Fireplace true
Appliance Dishwasher, Refrigerator, Microwave, Disposal
Laundry Main Level
Exterior
Garage Spaces 3.0
Fence Fenced
Community Features Clubhouse, Tennis Court(s), Pool, Playground, Park, Gated
Utilities Available Natural Gas Available
Roof Type Concrete
Porch Patio, Deck
Building
Lot Description Cul-De-Sac
Faces East
Story 2
Sewer City Sewer, Public Sewer
Water City Water
Level or Stories Two
Structure Type Adobe
New Construction false
Schools
Elementary Schools Acres Green
Middle Schools Cresthill
High Schools Highlands Ranch
School District Douglas Re-1
Others
HOA Fee Include Trash,Snow Removal
Senior Community false
SqFt Source Assessor
Special Listing Condition Private Owner
Read Less Info
Want to know what your home might be worth? Contact us for a FREE valuation!

Our team is ready to help you sell your home for the highest possible price ASAP

Bought with Thrive Real Estate Group
GET MORE INFORMATION
Realtor | Lic# 3002201







