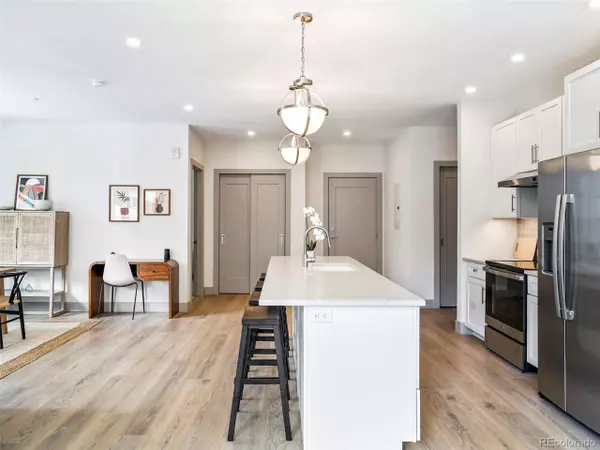
2 Beds
2 Baths
1,163 SqFt
2 Beds
2 Baths
1,163 SqFt
Key Details
Property Type Townhouse
Sub Type Attached Dwelling
Listing Status Active
Purchase Type For Sale
Square Footage 1,163 sqft
Subdivision 4Th Street Crossing
MLS Listing ID 1878729
Style Chalet,Ranch
Bedrooms 2
Full Baths 1
Three Quarter Bath 1
HOA Fees $2,213/qua
HOA Y/N true
Abv Grd Liv Area 1,163
Originating Board REcolorado
Year Built 2023
Annual Tax Amount $7,500
Property Description
Location
State CO
County Summit
Community Hot Tub
Area Out Of Area
Rooms
Primary Bedroom Level Main
Bedroom 2 Main
Interior
Interior Features Eat-in Kitchen, Open Floorplan, Walk-In Closet(s), Kitchen Island
Heating Radiant
Cooling Central Air, Ceiling Fan(s)
Fireplaces Type Gas, Living Room, Single Fireplace
Fireplace true
Window Features Double Pane Windows
Appliance Dishwasher, Refrigerator, Washer, Dryer, Microwave, Disposal
Exterior
Exterior Feature Balcony
Parking Features Tandem
Garage Spaces 2.0
Community Features Hot Tub
Utilities Available Electricity Available
View Mountain(s), City
Roof Type Metal
Street Surface Paved
Handicap Access No Stairs
Porch Patio
Building
Lot Description Gutters
Faces South
Story 1
Sewer City Sewer, Public Sewer
Water City Water
Level or Stories One
Structure Type Stone,Wood Siding
New Construction true
Schools
Elementary Schools Silverthorne
Middle Schools Summit
High Schools Summit
School District Summit Re-1
Others
HOA Fee Include Trash,Snow Removal,Maintenance Structure,Hazard Insurance
Senior Community false
SqFt Source Assessor
Special Listing Condition Private Owner

GET MORE INFORMATION

Realtor | Lic# 3002201







