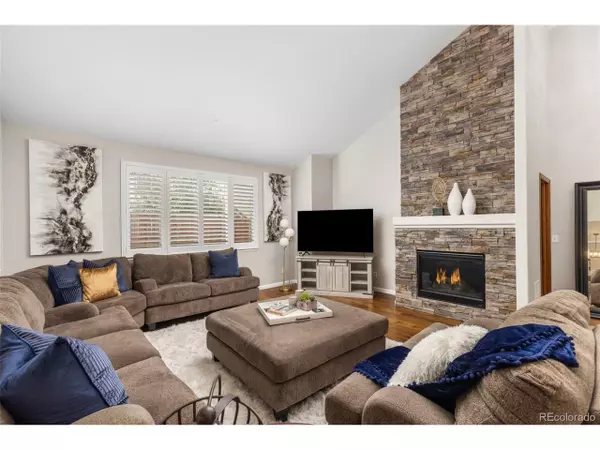
5 Beds
4 Baths
3,751 SqFt
5 Beds
4 Baths
3,751 SqFt
Key Details
Property Type Single Family Home
Sub Type Residential-Detached
Listing Status Pending
Purchase Type For Sale
Square Footage 3,751 sqft
Subdivision The Villages At Riverdale
MLS Listing ID 8090355
Bedrooms 5
Full Baths 4
HOA Fees $42/mo
HOA Y/N true
Abv Grd Liv Area 2,606
Originating Board REcolorado
Year Built 2008
Annual Tax Amount $4,307
Lot Size 7,840 Sqft
Acres 0.18
Property Description
This beauty has a rare and so desired 4-car attached garage! South-east facing, this home is bathed in natural stunning sunlight.
Many bedrooms feature large walk-in closets, providing ample storage for everyone.
The basement includes a non-conforming bedroom and a built-in bar/wet bar, perfect for entertaining.
This home shines even better than a new build model home! With an impressive pop-up ranch room on the second floor,
you have a versatile space that can be used as a mother-in-law suite, hobby room, or teenager's bedroom.
This unique feature includes a walk-in closet and a full bathroom, rare for this sub-area.
The massive gourmet kitchen boasts double ovens, a granite kitchen island, 42-inch cabinets, and pristine upgrades galore.
The vaulted ceilings create an open and warm atmosphere, and the grand entrance sets a luxurious tone for the entire home.
An office large enough for two people is conveniently located on the main floor,
along with the primary bedroom, which includes a full 5-piece exquisite bath & a second full bathroom.
The home also includes 2 gas fireplaces, and 2 sheds in the backyard, which stay w/ the property. Enjoy low yard maintenance and a cozy entertaining space with an attached patio pergola. Solid wood original doors are featured throughout, adding to the home's charm and quality. The main floor laundry room is equipped with Shelving and an added sink. With 12-foot ceilings on the main floor and vaulted ceilings, this home feels spacious and inviting.
Location
State CO
County Adams
Area Metro Denver
Zoning Residential
Direction 136th and Quebec: go east to 134th ave, then turn left on 134th place, Stunning home is on the left. New exterior paint.
Rooms
Basement Partially Finished
Primary Bedroom Level Main
Master Bedroom 15x14
Bedroom 2 Upper 20x18
Bedroom 3 Main 18x12
Bedroom 4 Basement 13x11
Bedroom 5 Basement 13x11
Interior
Interior Features Study Area, Cathedral/Vaulted Ceilings, Walk-In Closet(s), Wet Bar, Kitchen Island
Heating Forced Air
Cooling Central Air
Fireplaces Type 2+ Fireplaces
Fireplace true
Appliance Dishwasher, Refrigerator, Washer, Dryer, Microwave, Disposal
Laundry Main Level
Exterior
Garage Oversized
Garage Spaces 4.0
Fence Fenced
Utilities Available Electricity Available
Roof Type Composition
Porch Patio, Deck
Building
Lot Description Lawn Sprinkler System
Faces South
Story 2
Sewer City Sewer, Public Sewer
Water City Water
Level or Stories Two
Structure Type Wood/Frame,Brick/Brick Veneer
New Construction false
Schools
Elementary Schools Brantner
Middle Schools Roger Quist
High Schools Riverdale Ridge
School District School District 27-J
Others
Senior Community false
SqFt Source Assessor
Special Listing Condition Private Owner

GET MORE INFORMATION

Realtor | Lic# 3002201







