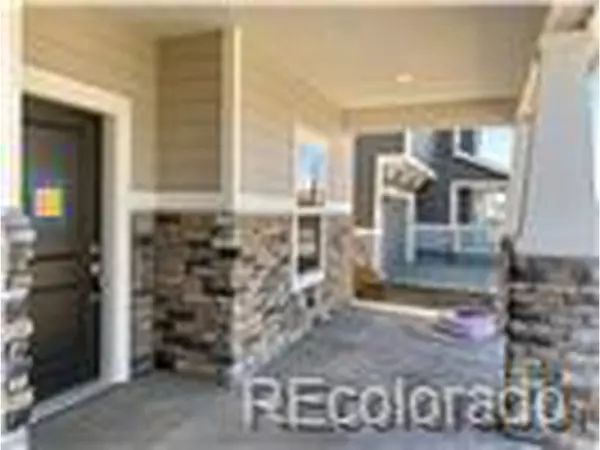3 Beds
3 Baths
2,780 SqFt
3 Beds
3 Baths
2,780 SqFt
Key Details
Property Type Single Family Home
Sub Type Residential-Detached
Listing Status Pending
Purchase Type For Sale
Square Footage 2,780 sqft
Subdivision Coyote Creek
MLS Listing ID 7633551
Bedrooms 3
Full Baths 2
Half Baths 1
HOA Fees $65/mo
HOA Y/N true
Abv Grd Liv Area 2,780
Originating Board REcolorado
Year Built 2024
Annual Tax Amount $604
Lot Size 5,227 Sqft
Acres 0.12
Property Sub-Type Residential-Detached
Property Description
** ALL PHOTOS ARE OF PREVIOUSLY BUILT HOME- NOT OF ACTUAL HOME** Incentives available- ask for details!
Contact Lacee Baughman for showings 970-286-5537
Home will be complete August 2024
Location
State CO
County Weld
Community Playground, Hiking/Biking Trails
Area Greeley/Weld
Rooms
Primary Bedroom Level Upper
Master Bedroom 19x17
Bedroom 2 Upper 13x13
Bedroom 3 Upper 13x13
Interior
Interior Features Study Area, Loft
Heating Forced Air
Cooling Central Air
Appliance Double Oven, Dishwasher, Refrigerator, Microwave, Disposal
Exterior
Parking Features Tandem
Garage Spaces 3.0
Community Features Playground, Hiking/Biking Trails
Roof Type Fiberglass
Street Surface Paved
Building
Lot Description Lawn Sprinkler System, On Golf Course, Near Golf Course
Faces North
Story 2
Foundation Slab
Sewer City Sewer, Public Sewer
Water City Water
Level or Stories Two
Structure Type Stone
New Construction true
Schools
Elementary Schools Twombly
Middle Schools Fort Lupton
High Schools Fort Lupton
School District Weld County Re-8
Others
HOA Fee Include Trash,Snow Removal
Senior Community false
Special Listing Condition Builder

GET MORE INFORMATION
Realtor | Lic# 3002201







