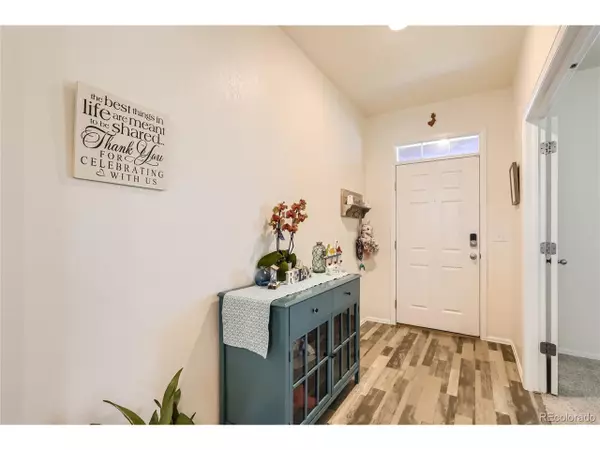
5 Beds
3 Baths
2,703 SqFt
5 Beds
3 Baths
2,703 SqFt
Key Details
Property Type Single Family Home
Sub Type Residential-Detached
Listing Status Active
Purchase Type For Sale
Square Footage 2,703 sqft
Subdivision Silver Peaks Fg#1
MLS Listing ID 2605855
Bedrooms 5
Full Baths 2
Three Quarter Bath 1
HOA Fees $33/mo
HOA Y/N true
Abv Grd Liv Area 2,703
Originating Board REcolorado
Year Built 2019
Annual Tax Amount $4,669
Lot Size 5,662 Sqft
Acres 0.13
Property Description
Home features solar panels assumable to buyers!
Welcome to 1122 Brio St, a spacious and inviting 5-bedroom, 3-bathroom, PLUS study, home in Brighton. This residence features a charming front porch and an open floor plan connecting the kitchen, dining room, and living room, creating a perfect space for both everyday living and entertaining. The main level includes a guest bedroom and bathroom, an office, and a kitchen with ample counter space and modern appliances. Upstairs, the primary suite offers a massive walk-in closet and en-suite bathroom, along with three additional bedrooms, a full bathroom, a loft, and a convenient laundry room. The large, fenced-in backyard is perfect for outdoor activities, and the 2-car garage provides secure parking and extra storage. With easy access to I-76, commuting and exploring the area is effortless. Don't miss the chance to make this wonderful home yours! Click the Virtual Tour link to view the 3D walkthrough. Discounted rate options and no lender fee future refinancing may be available for qualified buyers of this home.
Location
State CO
County Weld
Community Playground, Park, Hiking/Biking Trails
Area Greeley/Weld
Direction Please use GPS
Rooms
Basement Crawl Space
Primary Bedroom Level Upper
Master Bedroom 13x23
Bedroom 2 Upper 13x11
Bedroom 3 Main 11x12
Bedroom 4 Upper 12x11
Bedroom 5 Upper 11x11
Interior
Interior Features Study Area, Eat-in Kitchen, Open Floorplan, Pantry, Walk-In Closet(s), Loft, Jack & Jill Bathroom, Kitchen Island
Heating Forced Air
Cooling Central Air
Window Features Double Pane Windows
Appliance Dishwasher, Microwave
Laundry Upper Level
Exterior
Garage Spaces 2.0
Fence Fenced
Community Features Playground, Park, Hiking/Biking Trails
Utilities Available Electricity Available
Roof Type Composition
Street Surface Paved
Porch Patio
Building
Lot Description Lawn Sprinkler System
Story 2
Foundation Slab
Sewer City Sewer, Public Sewer
Water City Water
Level or Stories Two
Structure Type Stone,Wood Siding
New Construction false
Schools
Elementary Schools Lochbuie
Middle Schools Weld Central
High Schools Weld Central
School District Weld County Re 3-J
Others
Senior Community false
SqFt Source Assessor
Special Listing Condition Private Owner

GET MORE INFORMATION

Realtor | Lic# 3002201







