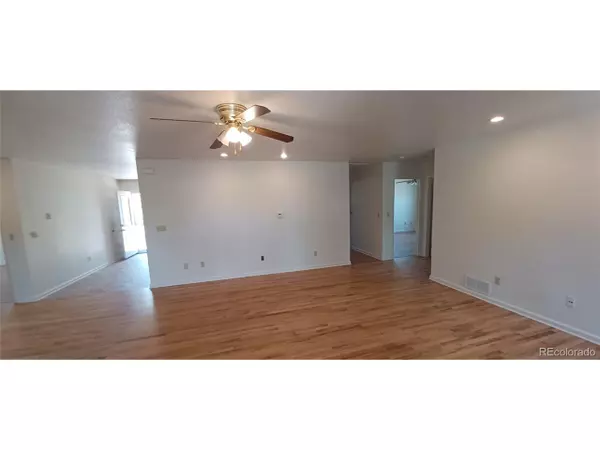
4 Beds
3 Baths
1,760 SqFt
4 Beds
3 Baths
1,760 SqFt
Key Details
Property Type Single Family Home
Sub Type Residential-Detached
Listing Status Pending
Purchase Type For Sale
Square Footage 1,760 sqft
Subdivision Villa Park
MLS Listing ID 3877984
Style Ranch
Bedrooms 4
Full Baths 2
Half Baths 1
HOA Y/N false
Abv Grd Liv Area 1,760
Originating Board REcolorado
Year Built 2003
Annual Tax Amount $2,755
Lot Size 9,583 Sqft
Acres 0.22
Property Description
Location
State CO
County Denver
Area Metro Denver
Zoning E-SU-D
Direction Google Maps - House is located between 8th Ave and 9th Ave on Irving Street
Rooms
Basement Crawl Space
Primary Bedroom Level Main
Master Bedroom 15x13
Bedroom 2 Main 15x13
Bedroom 3 Main 15x13
Bedroom 4 Main 15x13
Interior
Interior Features Eat-in Kitchen
Heating Forced Air
Cooling Central Air, Ceiling Fan(s)
Appliance Dishwasher, Refrigerator, Washer, Dryer, Microwave
Laundry Main Level
Exterior
Exterior Feature Gas Grill
Garage Spaces 3.0
Fence Partial
Utilities Available Natural Gas Available, Electricity Available, Cable Available
View City
Roof Type Composition
Street Surface Paved
Handicap Access Level Lot, No Stairs
Porch Patio
Building
Lot Description Level, Sloped
Faces East
Story 1
Foundation Slab
Sewer City Sewer, Public Sewer
Water City Water
Level or Stories One
Structure Type Wood Siding,Concrete
New Construction false
Schools
Elementary Schools Eagleton
Middle Schools Lake
High Schools North
School District Denver 1
Others
Senior Community false
SqFt Source Assessor

GET MORE INFORMATION

Realtor | Lic# 3002201







