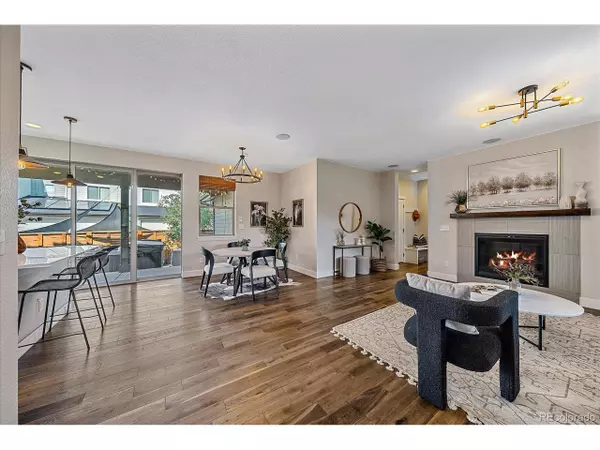
4 Beds
4 Baths
2,448 SqFt
4 Beds
4 Baths
2,448 SqFt
Key Details
Property Type Single Family Home
Sub Type Residential-Detached
Listing Status Active
Purchase Type For Sale
Square Footage 2,448 sqft
Subdivision Central Park
MLS Listing ID 4109476
Style Contemporary/Modern
Bedrooms 4
Full Baths 3
Half Baths 1
HOA Fees $48/mo
HOA Y/N true
Abv Grd Liv Area 1,786
Originating Board REcolorado
Year Built 2017
Annual Tax Amount $7,956
Lot Size 4,791 Sqft
Acres 0.11
Property Description
Location
State CO
County Denver
Community Pool
Area Metro Denver
Zoning M-RX-5
Direction 61ST & Alton - Park on Alton and walk through courtyard area to front of property.
Rooms
Basement Full, Partially Finished, Daylight, Sump Pump
Primary Bedroom Level Upper
Master Bedroom 13x11
Bedroom 2 Upper 11x12
Bedroom 3 Basement 13x10
Bedroom 4 Upper 11x11
Interior
Interior Features Study Area, Cathedral/Vaulted Ceilings, Open Floorplan, Walk-In Closet(s), Loft, Kitchen Island
Heating Forced Air
Cooling Central Air
Fireplaces Type Gas, Living Room, Single Fireplace
Fireplace true
Window Features Double Pane Windows
Appliance Self Cleaning Oven, Dishwasher, Refrigerator, Washer, Microwave, Disposal
Laundry Upper Level
Exterior
Exterior Feature Hot Tub Included
Garage Oversized
Garage Spaces 2.0
Fence Fenced
Community Features Pool
Utilities Available Natural Gas Available
Roof Type Cement Shake
Street Surface Paved
Handicap Access Level Lot
Porch Patio
Building
Lot Description Gutters, Lawn Sprinkler System, Corner Lot, Level, Abuts Public Open Space, Abuts Private Open Space
Faces East
Story 2
Sewer City Sewer, Public Sewer
Water City Water
Level or Stories Two
Structure Type Wood/Frame,Composition Siding
New Construction false
Schools
Elementary Schools Inspire
Middle Schools Denver Green
High Schools Northfield
School District Denver 1
Others
HOA Fee Include Snow Removal
Senior Community false
SqFt Source Assessor
Special Listing Condition Private Owner

GET MORE INFORMATION

Realtor | Lic# 3002201







