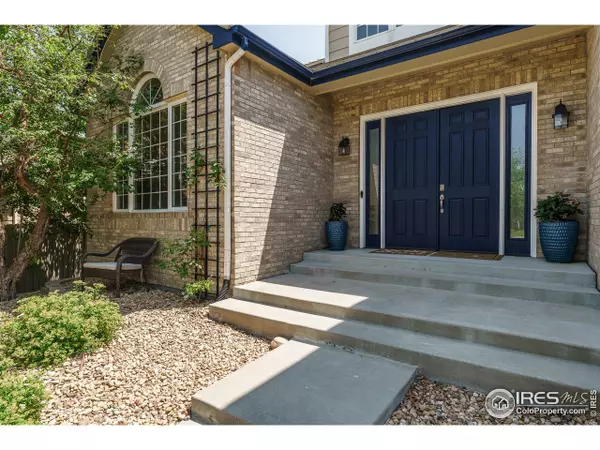
7 Beds
7 Baths
5,936 SqFt
7 Beds
7 Baths
5,936 SqFt
Key Details
Property Type Single Family Home
Sub Type Residential-Detached
Listing Status Active
Purchase Type For Sale
Square Footage 5,936 sqft
Subdivision Rock Creek
MLS Listing ID 1015726
Style Contemporary/Modern
Bedrooms 7
Full Baths 5
Half Baths 2
HOA Fees $283/ann
HOA Y/N true
Abv Grd Liv Area 4,264
Originating Board IRES MLS
Year Built 2000
Annual Tax Amount $9,865
Lot Size 8,712 Sqft
Acres 0.2
Property Description
Location
State CO
County Boulder
Community Tennis Court(S), Pool, Playground, Park, Hiking/Biking Trails
Area Superior
Zoning RES
Rooms
Family Room Wood Floor
Basement Full, Partially Finished, Built-In Radon, Sump Pump
Primary Bedroom Level Upper
Master Bedroom 17x18
Bedroom 2 Upper 11x13
Bedroom 3 Upper 11x13
Bedroom 4 Upper 11x13
Bedroom 5 Main 13x15
Dining Room Carpet
Kitchen Wood Floor
Interior
Interior Features Study Area, Eat-in Kitchen, Separate Dining Room, Cathedral/Vaulted Ceilings, Open Floorplan, Pantry, Walk-In Closet(s), Jack & Jill Bathroom, Kitchen Island
Heating Forced Air
Cooling Central Air, Ceiling Fan(s)
Flooring Wood Floors
Fireplaces Type Gas, Double Sided, Family/Recreation Room Fireplace, Primary Bedroom
Fireplace true
Window Features Window Coverings,Bay Window(s)
Appliance Double Oven, Dishwasher, Refrigerator, Washer, Dryer, Microwave, Disposal
Laundry Main Level
Exterior
Exterior Feature Lighting
Garage Spaces 3.0
Fence Fenced
Community Features Tennis Court(s), Pool, Playground, Park, Hiking/Biking Trails
Utilities Available Natural Gas Available, Electricity Available, Cable Available
Roof Type Tile
Street Surface Paved,Asphalt
Handicap Access Main Floor Bath, Main Level Bedroom, Main Level Laundry
Porch Deck
Building
Lot Description Curbs, Sidewalks, Lawn Sprinkler System, Cul-De-Sac
Story 2
Water City Water, Town of Superior
Level or Stories Two
Structure Type Wood/Frame,Brick/Brick Veneer
New Construction false
Schools
Elementary Schools Eldorado
Middle Schools Eldorado
High Schools Monarch
School District Boulder Valley Dist Re2
Others
HOA Fee Include Common Amenities,Trash,Snow Removal
Senior Community false
Tax ID R0143919
SqFt Source Assessor
Special Listing Condition Private Owner

GET MORE INFORMATION

Realtor | Lic# 3002201







