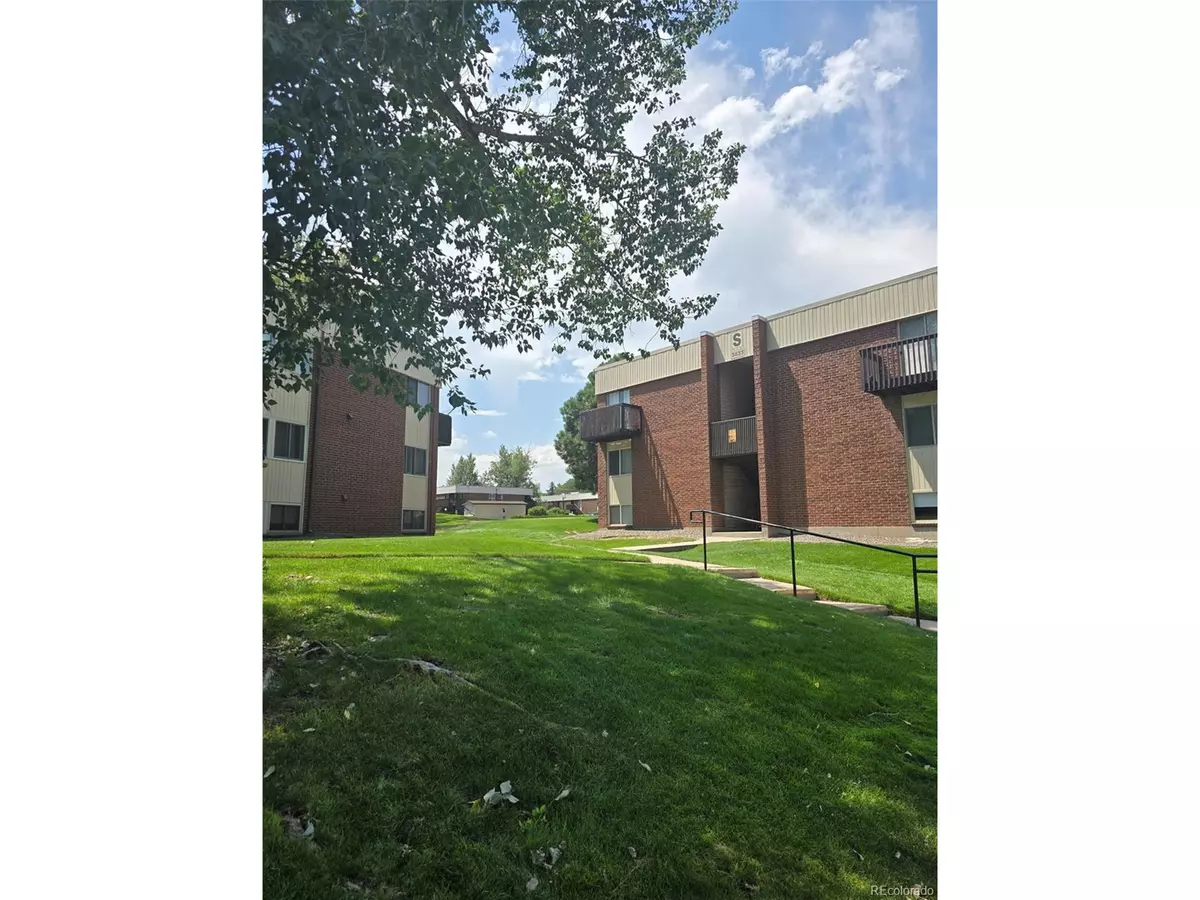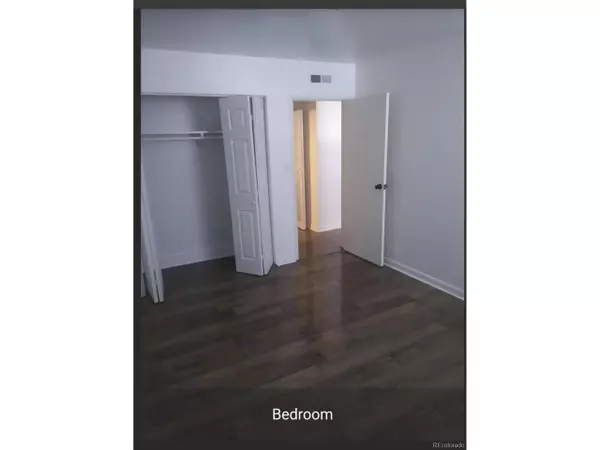
1 Bed
1 Bath
604 SqFt
1 Bed
1 Bath
604 SqFt
Key Details
Property Type Townhouse
Sub Type Attached Dwelling
Listing Status Active
Purchase Type For Sale
Square Footage 604 sqft
Subdivision Bear Valley/Green Gables
MLS Listing ID 6672499
Style Ranch
Bedrooms 1
Full Baths 1
HOA Fees $194/mo
HOA Y/N true
Abv Grd Liv Area 604
Originating Board REcolorado
Year Built 1973
Annual Tax Amount $774
Property Description
bedroom has a lot of potential and is ready for the right buyer or investor. The condo is currently tenant occupied and can cash flow immediately. The tenants have a month to month lease arrangement. The location is near 285/Hampden for easy access to everything in Denver and Lakewood. It is a popular location among investors and buyers. Updated double pane windows and laminate flooring throughout. Come see if this is the ownership opportunity for you.
Location
State CO
County Jefferson
Community Clubhouse, Tennis Court(S), Playground
Area Metro Denver
Direction From Hampden (Hwy 285) take Sheridan Exit. South on Sheridan Blvd. Immediate right on Frontage Rd. Turn left into the parking lot for Building S parking lot. Park in front of stairway and head downstairs to Unit #8.
Rooms
Primary Bedroom Level Main
Interior
Heating Forced Air
Cooling Central Air
Window Features Double Pane Windows
Appliance Dishwasher, Refrigerator, Disposal
Laundry Common Area
Exterior
Garage Spaces 2.0
Community Features Clubhouse, Tennis Court(s), Playground
Utilities Available Electricity Available
Roof Type Flat
Street Surface Paved
Building
Story 1
Sewer City Sewer, Public Sewer
Water City Water
Level or Stories One
Structure Type Brick/Brick Veneer
New Construction false
Schools
Elementary Schools Westgate
Middle Schools Carmody
High Schools Bear Creek
School District Jefferson County R-1
Others
HOA Fee Include Trash,Snow Removal,Maintenance Structure,Water/Sewer,Heat,Electricity
Senior Community false
SqFt Source Assessor
Special Listing Condition Private Owner

GET MORE INFORMATION

Realtor | Lic# 3002201







