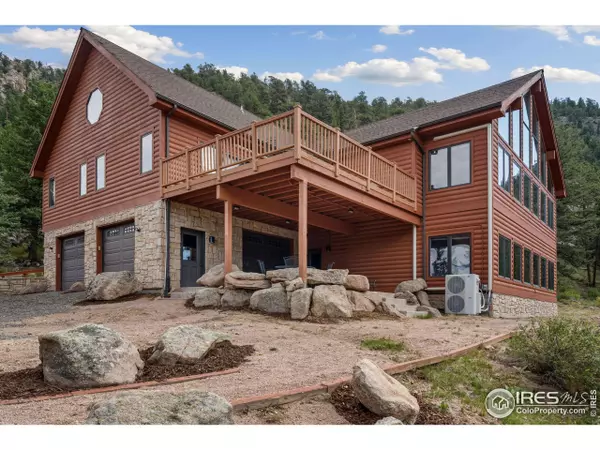
6 Beds
5 Baths
5,072 SqFt
6 Beds
5 Baths
5,072 SqFt
Key Details
Property Type Single Family Home
Sub Type Residential-Detached
Listing Status Active
Purchase Type For Sale
Square Footage 5,072 sqft
Subdivision /020472 - S2 T04 R72
MLS Listing ID 1017068
Bedrooms 6
Full Baths 4
Three Quarter Bath 1
HOA Y/N false
Abv Grd Liv Area 3,292
Originating Board IRES MLS
Year Built 2006
Annual Tax Amount $6,966
Lot Size 18.000 Acres
Acres 18.0
Property Description
Location
State CO
County Larimer
Community Hiking/Biking Trails, Recreation Room
Area Estes Park
Zoning mixed use
Rooms
Family Room Carpet
Other Rooms Storage
Basement Full
Primary Bedroom Level Main
Master Bedroom 21x21
Bedroom 2 Main 11x13
Bedroom 3 Upper 18x14
Bedroom 4 Upper 17x12
Bedroom 5 Lower 16x12
Kitchen Ceramic Tile Floor
Interior
Interior Features High Speed Internet, Separate Dining Room, Cathedral/Vaulted Ceilings, Open Floorplan, Loft, Wet Bar
Heating Hot Water
Window Features Window Coverings
Exterior
Garage Spaces 4.0
Fence Wood
Community Features Hiking/Biking Trails, Recreation Room
Utilities Available Propane, Cable Available
View Mountain(s)
Roof Type Composition
Street Surface Gravel
Handicap Access Accessible Approach with Ramp, Low Carpet, Main Floor Bath, Main Level Bedroom, Stall Shower, Main Level Laundry
Porch Patio, Deck
Building
Lot Description Wooded
Story 3
Water Well, Well Water
Level or Stories Tri-Level
Structure Type Wood/Frame,Stone,Painted/Stained
New Construction false
Schools
Elementary Schools Estes Park, Estes Park
Middle Schools Estes Park
High Schools Estes Park
School District Estes Park District
Others
Senior Community false
Tax ID R1022202
SqFt Source Other
Special Listing Condition Private Owner

GET MORE INFORMATION

Realtor | Lic# 3002201







