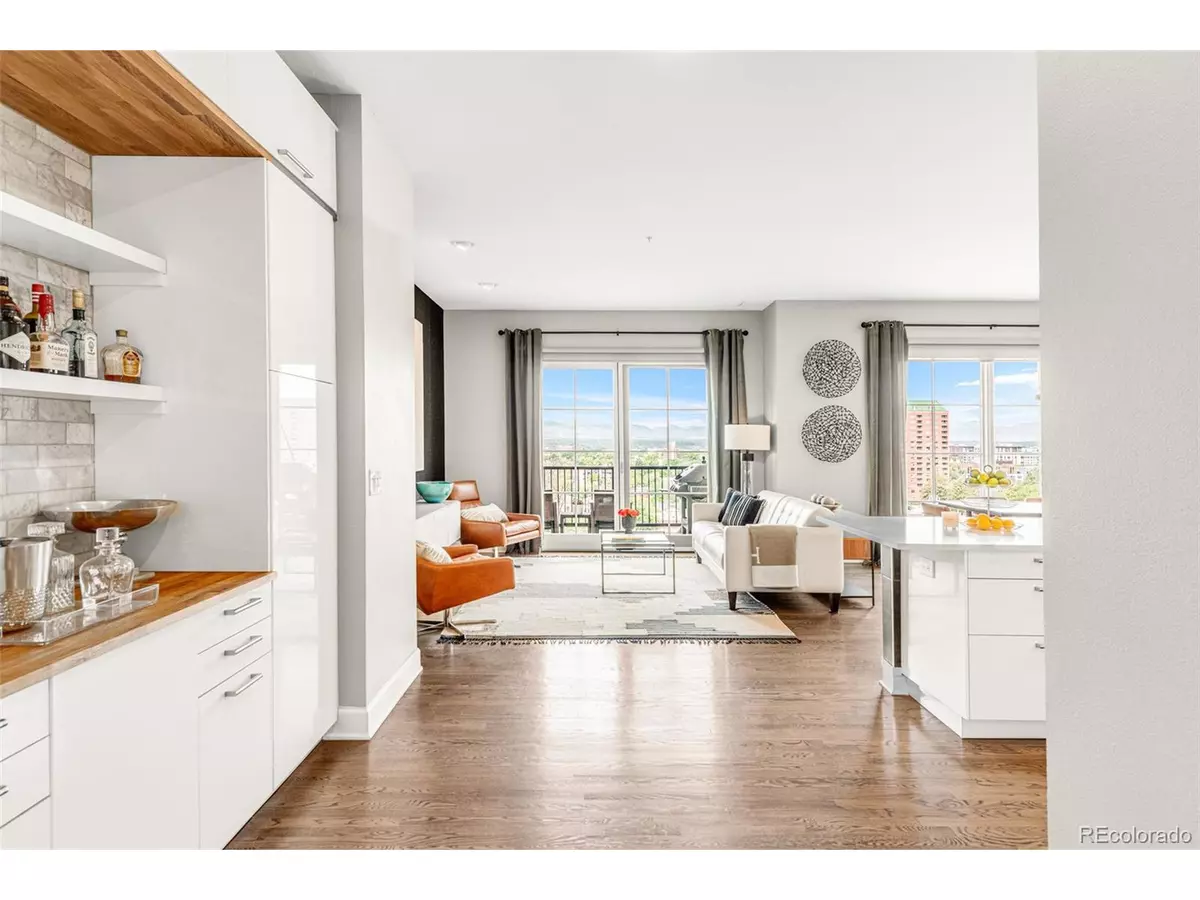
2 Beds
2 Baths
1,303 SqFt
2 Beds
2 Baths
1,303 SqFt
Key Details
Property Type Townhouse
Sub Type Attached Dwelling
Listing Status Active
Purchase Type For Sale
Square Footage 1,303 sqft
Subdivision Country Club
MLS Listing ID 8657303
Style Contemporary/Modern,Ranch
Bedrooms 2
Full Baths 2
HOA Fees $858/mo
HOA Y/N true
Abv Grd Liv Area 1,303
Originating Board REcolorado
Year Built 1999
Annual Tax Amount $3,393
Property Description
Awash with stylish serenity, this Country Club residence offers unparalleled western views of the mountains. Poised within a secure, beautifully maintained building, a stunning courtyard greets residents with a serene fountain and vibrant flower gardens. Hardwood flooring flows gracefully throughout an open layout drenched in natural light from floor-to-ceiling windows. A remodeled kitchen showcases all-white cabinetry, stainless steel appliances and a peninsula with seating. Sliding glass doors in the living area provide outdoor connectivity to a private balcony - the perfect setting to soak in picturesque views. Accessed via sliding doors, a versatile bedroom ideal for a study features built-in shelving and an en-suite bath. The sizable primary bedroom is complemented by a full en-suite bath with a soaking tub. Residents enjoy access to coveted building amenities including a fitness center and lounge area. An ideal location affords proximity to Cherry Creek shopping and dining.
Location
State CO
County Denver
Community Fitness Center, Elevator
Area Metro Denver
Zoning G-MU-20
Rooms
Primary Bedroom Level Main
Bedroom 2 Main
Interior
Interior Features Eat-in Kitchen, Open Floorplan, Kitchen Island
Heating Forced Air
Cooling Central Air
Fireplaces Type Living Room, Single Fireplace
Fireplace true
Window Features Double Pane Windows
Appliance Dishwasher, Refrigerator, Washer, Dryer, Microwave, Disposal
Exterior
Exterior Feature Gas Grill, Balcony
Garage Spaces 2.0
Community Features Fitness Center, Elevator
Utilities Available Natural Gas Available, Electricity Available, Cable Available
Roof Type Tile
Street Surface Paved
Handicap Access Accessible Elevator Installed
Porch Deck
Building
Story 1
Sewer City Sewer, Public Sewer
Water City Water
Level or Stories One
Structure Type Stucco
New Construction false
Schools
Elementary Schools Steele
Middle Schools Merrill
High Schools South
School District Denver 1
Others
HOA Fee Include Trash,Snow Removal,Management,Maintenance Structure,Water/Sewer,Heat,Hazard Insurance
Senior Community false
SqFt Source Assessor
Special Listing Condition Private Owner

GET MORE INFORMATION

Realtor | Lic# 3002201







