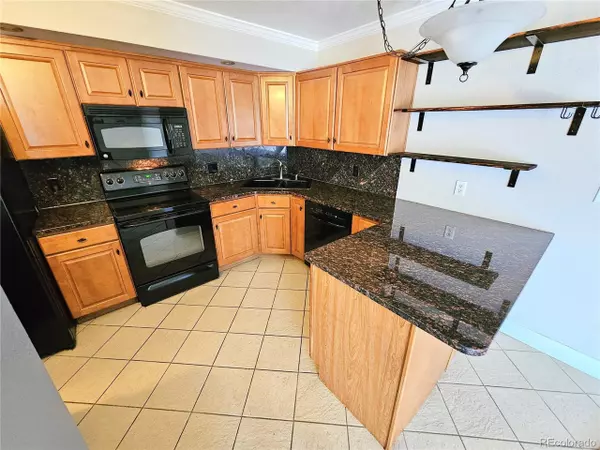
2 Beds
2 Baths
873 SqFt
2 Beds
2 Baths
873 SqFt
Key Details
Property Type Townhouse
Sub Type Attached Dwelling
Listing Status Active
Purchase Type For Sale
Square Footage 873 sqft
Subdivision Witters 1St Add
MLS Listing ID 6565125
Style Ranch
Bedrooms 2
Full Baths 2
HOA Fees $687/mo
HOA Y/N true
Abv Grd Liv Area 873
Originating Board REcolorado
Year Built 1981
Annual Tax Amount $1,680
Property Description
Unit Features:
* Great location! Enjoy the cultural experience of being near downtown, golden triangle, art district, and Cherry Creek Bike Path, while having easy access to Light Rail, I-25 and Highway 6
* Superb layout, with oversized covered balcony, and rooms on the opposite sides of the home, offering privacy
* End unit on the 3rd floor with unblocked view of south and south west, and nice natural light
* Access to building decks with views of the city-lights and the Rocky Mountains, and 9th floor Hot Tub
* 1 dedicated garaged parking (near elevator) + unmetered street parking
* 1 dedicated storage room
* Washer/Dryer in unit (plus access to the building laundry room)
* Trash chute
* Great community and mostly professional neighbors
* Plenty of closet space (including a walk-in closet in the master bedroom)
* Pet friendly with enclosed dog park
* Three elevators
Amenities:
* Large and well-equipped fitness center
* Business Center
* Hot tub and swimming pool
* Club house
* Theater room
* Dog park
Video:
https://youtu.be/xaOhvyER5GQ
Location
State CO
County Denver
Community Clubhouse, Hot Tub, Pool, Fitness Center, Park, Extra Storage, Elevator, Business Center
Area Metro Denver
Zoning C-MX-12
Rooms
Primary Bedroom Level Main
Bedroom 2 Main
Interior
Heating Heat Pump
Cooling Central Air, Ceiling Fan(s)
Window Features Double Pane Windows
Appliance Self Cleaning Oven, Dishwasher, Refrigerator, Washer, Dryer, Microwave, Freezer, Disposal
Laundry Common Area
Exterior
Exterior Feature Balcony
Garage Spaces 1.0
Community Features Clubhouse, Hot Tub, Pool, Fitness Center, Park, Extra Storage, Elevator, Business Center
Roof Type Other
Handicap Access Accessible Elevator Installed
Porch Deck
Building
Faces South
Story 1
Sewer City Sewer, Public Sewer
Level or Stories One
Structure Type Concrete
New Construction false
Schools
Elementary Schools Greenlee
Middle Schools West Leadership
High Schools West
School District Denver 1
Others
HOA Fee Include Trash,Snow Removal,Maintenance Structure,Water/Sewer,Hazard Insurance
Senior Community false
SqFt Source Assessor
Special Listing Condition Other Owner

GET MORE INFORMATION

Realtor | Lic# 3002201







