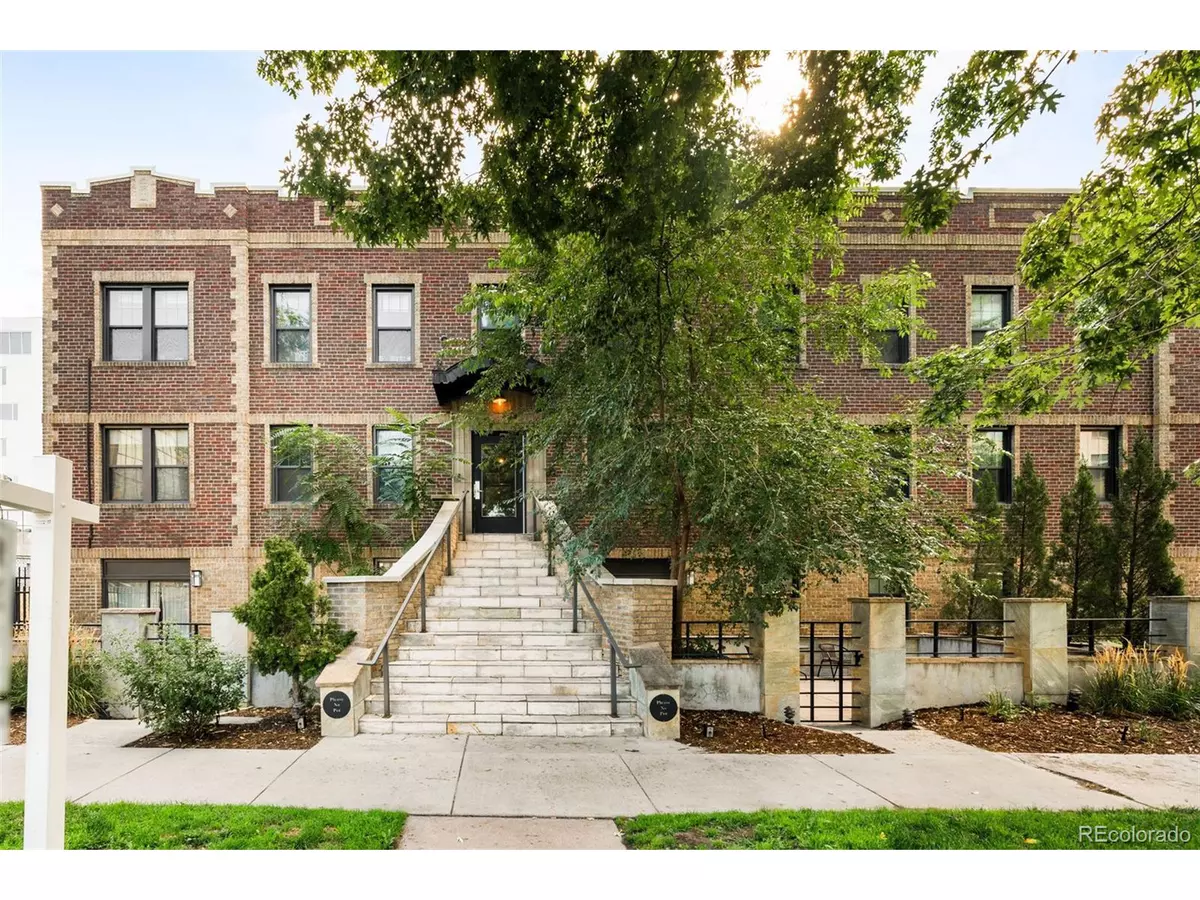
2 Beds
1 Bath
906 SqFt
2 Beds
1 Bath
906 SqFt
Key Details
Property Type Townhouse
Sub Type Attached Dwelling
Listing Status Active
Purchase Type For Sale
Square Footage 906 sqft
Subdivision Arlington Heights
MLS Listing ID 6461171
Style Ranch
Bedrooms 2
Full Baths 1
HOA Fees $410/mo
HOA Y/N true
Abv Grd Liv Area 906
Originating Board REcolorado
Year Built 1926
Annual Tax Amount $2,160
Property Description
Cooking is a dream in the modern kitchen with granite countertops, tons of cabinet space, and a handy breakfast bar. Want to bring the outside in? Just slide open the doors to your private balcony and soak up the sunshine.
Enjoy the convenience of an in-unit washer and dryer, as well as a dedicated parking space, a rare find in this vibrant neighborhood.
Two bedrooms (one oversized with large walk-in closet, one with an office nook) provide ample space for you and your guests.
And let's talk location! You're steps from trendy restaurants, cool shops, and the Cherry Creek Trail for weekend adventures. This condo is a perfect blend of modern style and classic character in one of Denver's coolest neighborhoods.
Location
State CO
County Denver
Area Metro Denver
Zoning C-MX-8
Direction west on 8th ave, south on sherman street
Rooms
Primary Bedroom Level Main
Bedroom 2 Main
Interior
Interior Features Open Floorplan, Loft
Heating Forced Air
Cooling Central Air, Ceiling Fan(s)
Window Features Double Pane Windows
Appliance Dishwasher, Refrigerator, Washer, Dryer, Microwave, Disposal
Laundry Main Level
Exterior
Exterior Feature Balcony
Garage Spaces 1.0
View City
Roof Type Fiberglass
Building
Faces North
Story 1
Sewer City Sewer, Public Sewer
Level or Stories One
Structure Type Brick/Brick Veneer
New Construction false
Schools
Elementary Schools Dora Moore
Middle Schools Morey
High Schools East
School District Denver 1
Others
Senior Community false
SqFt Source Assessor
Special Listing Condition Private Owner

GET MORE INFORMATION

Realtor | Lic# 3002201







