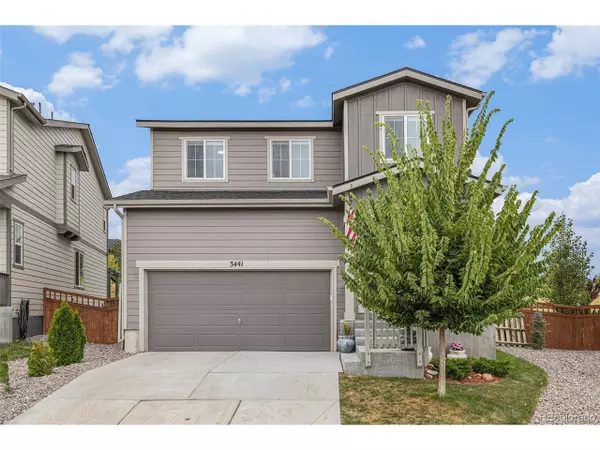
3 Beds
3 Baths
2,232 SqFt
3 Beds
3 Baths
2,232 SqFt
Key Details
Property Type Single Family Home
Sub Type Residential-Detached
Listing Status Pending
Purchase Type For Sale
Square Footage 2,232 sqft
Subdivision The Meadows
MLS Listing ID 8625366
Bedrooms 3
Full Baths 1
Half Baths 1
Three Quarter Bath 1
HOA Fees $259/qua
HOA Y/N true
Abv Grd Liv Area 2,232
Originating Board REcolorado
Year Built 2020
Annual Tax Amount $3,514
Lot Size 6,098 Sqft
Acres 0.14
Property Description
Location
State CO
County Douglas
Community Clubhouse, Tennis Court(S), Pool, Playground, Hiking/Biking Trails
Area Metro Denver
Rooms
Basement Unfinished
Primary Bedroom Level Upper
Bedroom 2 Upper
Bedroom 3 Upper
Interior
Interior Features Study Area, Open Floorplan, Walk-In Closet(s), Loft, Kitchen Island
Heating Forced Air
Cooling Central Air
Appliance Dishwasher, Refrigerator, Washer, Microwave
Laundry Upper Level
Exterior
Garage Spaces 2.0
Community Features Clubhouse, Tennis Court(s), Pool, Playground, Hiking/Biking Trails
Roof Type Composition,Other
Building
Story 2
Sewer City Sewer, Public Sewer
Water City Water
Level or Stories Two
Structure Type Concrete
New Construction false
Schools
Elementary Schools Meadow View
Middle Schools Castle Rock
High Schools Castle View
School District Douglas Re-1
Others
HOA Fee Include Trash,Snow Removal
Senior Community false
SqFt Source Assessor
Special Listing Condition Private Owner

GET MORE INFORMATION

Realtor | Lic# 3002201







