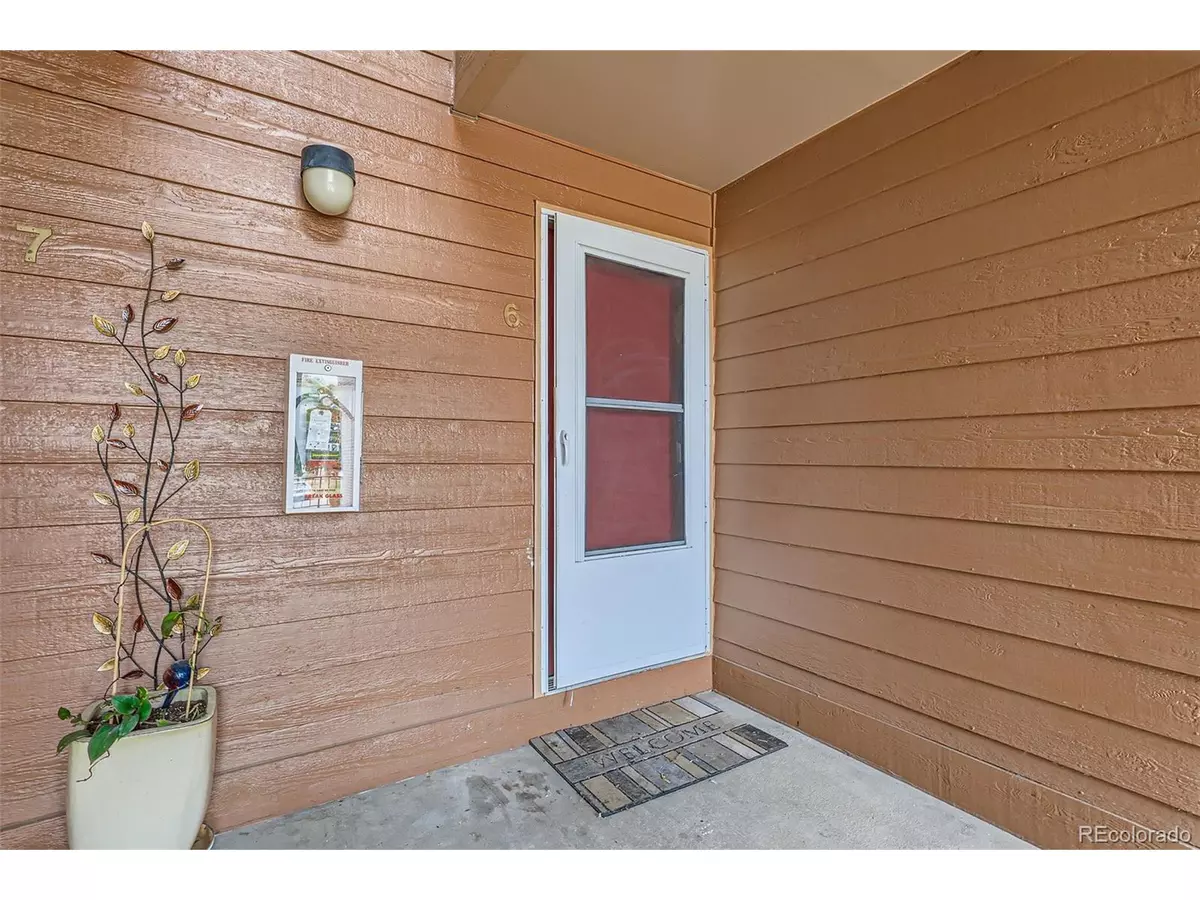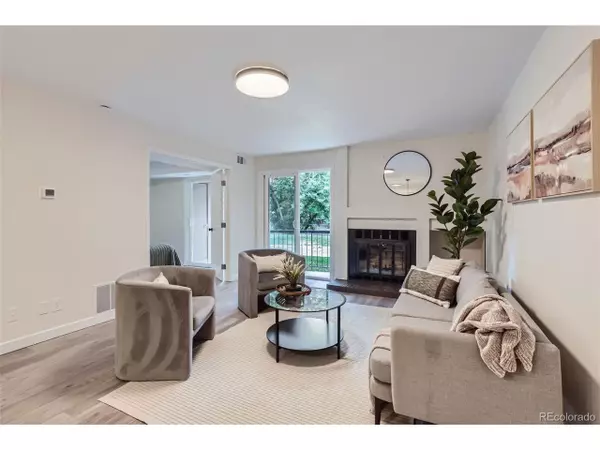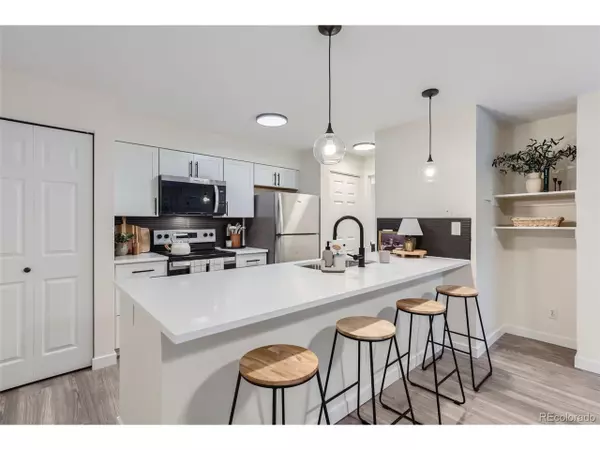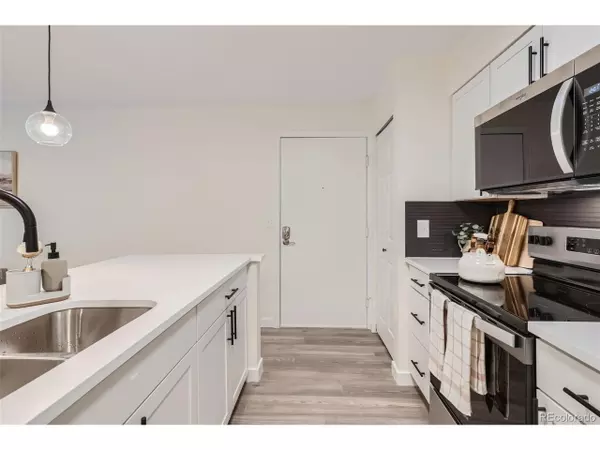
1 Bed
1 Bath
608 SqFt
1 Bed
1 Bath
608 SqFt
Key Details
Property Type Townhouse
Sub Type Attached Dwelling
Listing Status Active
Purchase Type For Sale
Square Footage 608 sqft
Subdivision Chestnut Condo Bldg A
MLS Listing ID 7818185
Style Ranch
Bedrooms 1
Full Baths 1
HOA Fees $240/mo
HOA Y/N true
Abv Grd Liv Area 608
Originating Board REcolorado
Year Built 1983
Annual Tax Amount $904
Property Description
Location
State CO
County Denver
Community Pool, Park
Area Metro Denver
Rooms
Primary Bedroom Level Main
Interior
Heating Forced Air
Cooling Central Air
Fireplaces Type Family/Recreation Room Fireplace, Single Fireplace
Fireplace true
Appliance Dishwasher, Refrigerator, Microwave, Disposal
Exterior
Garage Spaces 1.0
Community Features Pool, Park
Roof Type Other
Handicap Access No Stairs
Porch Patio
Building
Story 1
Sewer City Sewer, Public Sewer
Water City Water
Level or Stories One
Structure Type Wood/Frame,Wood Siding
New Construction false
Schools
Elementary Schools Grant Ranch E-8
Middle Schools Grant Ranch E-8
High Schools John F. Kennedy
School District Denver 1
Others
HOA Fee Include Trash,Snow Removal,Maintenance Structure,Water/Sewer
Senior Community false

GET MORE INFORMATION

Realtor | Lic# 3002201







