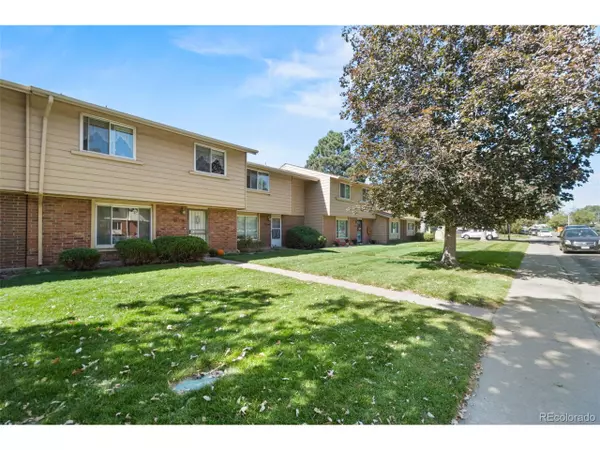
3 Beds
3 Baths
1,392 SqFt
3 Beds
3 Baths
1,392 SqFt
Key Details
Property Type Townhouse
Sub Type Attached Dwelling
Listing Status Active
Purchase Type For Sale
Square Footage 1,392 sqft
Subdivision Hallcrafts Village East
MLS Listing ID 8894133
Bedrooms 3
Full Baths 1
Half Baths 1
Three Quarter Bath 1
HOA Fees $369/mo
HOA Y/N true
Abv Grd Liv Area 1,392
Originating Board REcolorado
Year Built 1976
Annual Tax Amount $2,072
Lot Size 1,306 Sqft
Acres 0.03
Property Description
Location
State CO
County Arapahoe
Community Clubhouse, Pool, Playground
Area Metro Denver
Zoning Residential
Direction From I225 go West on Mississippi to the light on Troy. Left (South) to home on West side of the street.
Rooms
Primary Bedroom Level Upper
Master Bedroom 21x11
Bedroom 2 Upper 14x10
Bedroom 3 Upper 10x8
Interior
Heating Forced Air
Cooling Central Air
Window Features Window Coverings,Double Pane Windows
Appliance Self Cleaning Oven, Dishwasher, Refrigerator, Disposal
Exterior
Garage Spaces 2.0
Fence Partial
Community Features Clubhouse, Pool, Playground
Utilities Available Electricity Available
Roof Type Fiberglass
Street Surface Paved
Porch Patio
Building
Story 2
Sewer City Sewer, Public Sewer
Water City Water
Level or Stories Two
Structure Type Brick/Brick Veneer,Concrete
New Construction false
Schools
Elementary Schools Wheeling
Middle Schools Aurora Hills
High Schools Gateway
School District Adams-Arapahoe 28J
Others
Senior Community false
SqFt Source Assessor
Special Listing Condition Private Owner

GET MORE INFORMATION

Realtor | Lic# 3002201







