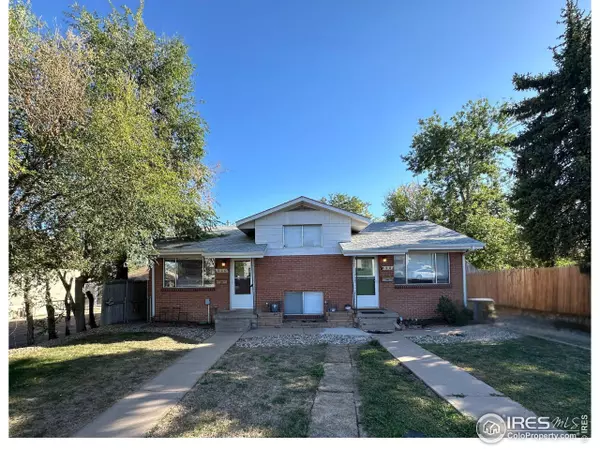
4 Beds
2 Baths
1,716 SqFt
4 Beds
2 Baths
1,716 SqFt
Key Details
Property Type Single Family Home, Multi-Family
Sub Type Attached Dwelling
Listing Status Active
Purchase Type For Sale
Square Footage 1,716 sqft
Subdivision Arlington Park
MLS Listing ID 1019946
Bedrooms 4
Full Baths 2
HOA Y/N false
Abv Grd Liv Area 836
Originating Board IRES MLS
Year Built 1963
Annual Tax Amount $1,528
Lot Size 6,098 Sqft
Acres 0.14
Property Description
Location
State CO
County Weld
Area Greeley/Weld
Zoning R-H
Direction Heading E on 34, go N on 11th on the 3rd intersection head E and the home is on the right side.
Rooms
Basement Daylight
Primary Bedroom Level Lower
Master Bedroom 11x11
Bedroom 2 Lower 11x11
Bedroom 3 Upper 11x11
Bedroom 4 11x11
Dining Room Laminate Floor
Kitchen Laminate Floor
Interior
Interior Features High Speed Internet, Eat-in Kitchen
Heating Forced Air, Hot Water
Flooring Wood Floors
Window Features Window Coverings
Appliance Electric Range/Oven, Refrigerator, Washer, Dryer, Disposal
Laundry Washer/Dryer Hookups, Lower Level
Exterior
Fence Fenced, Wood
Utilities Available Natural Gas Available, Electricity Available, Cable Available
Roof Type Composition
Street Surface Paved,Asphalt
Handicap Access Level Lot
Porch Patio
Building
Lot Description Curbs, Gutters, Sidewalks, Within City Limits
Faces North
Story 3
Sewer City Sewer
Water City Water, Greeley Water
Level or Stories Tri-Level
Structure Type Wood/Frame,Brick/Brick Veneer
New Construction false
Schools
Elementary Schools Jackson
Middle Schools Brentwood
High Schools Greeley Central
School District Greeley 6
Others
Senior Community false
Tax ID R3530786
SqFt Source Assessor
Special Listing Condition Private Owner

GET MORE INFORMATION

Realtor | Lic# 3002201







