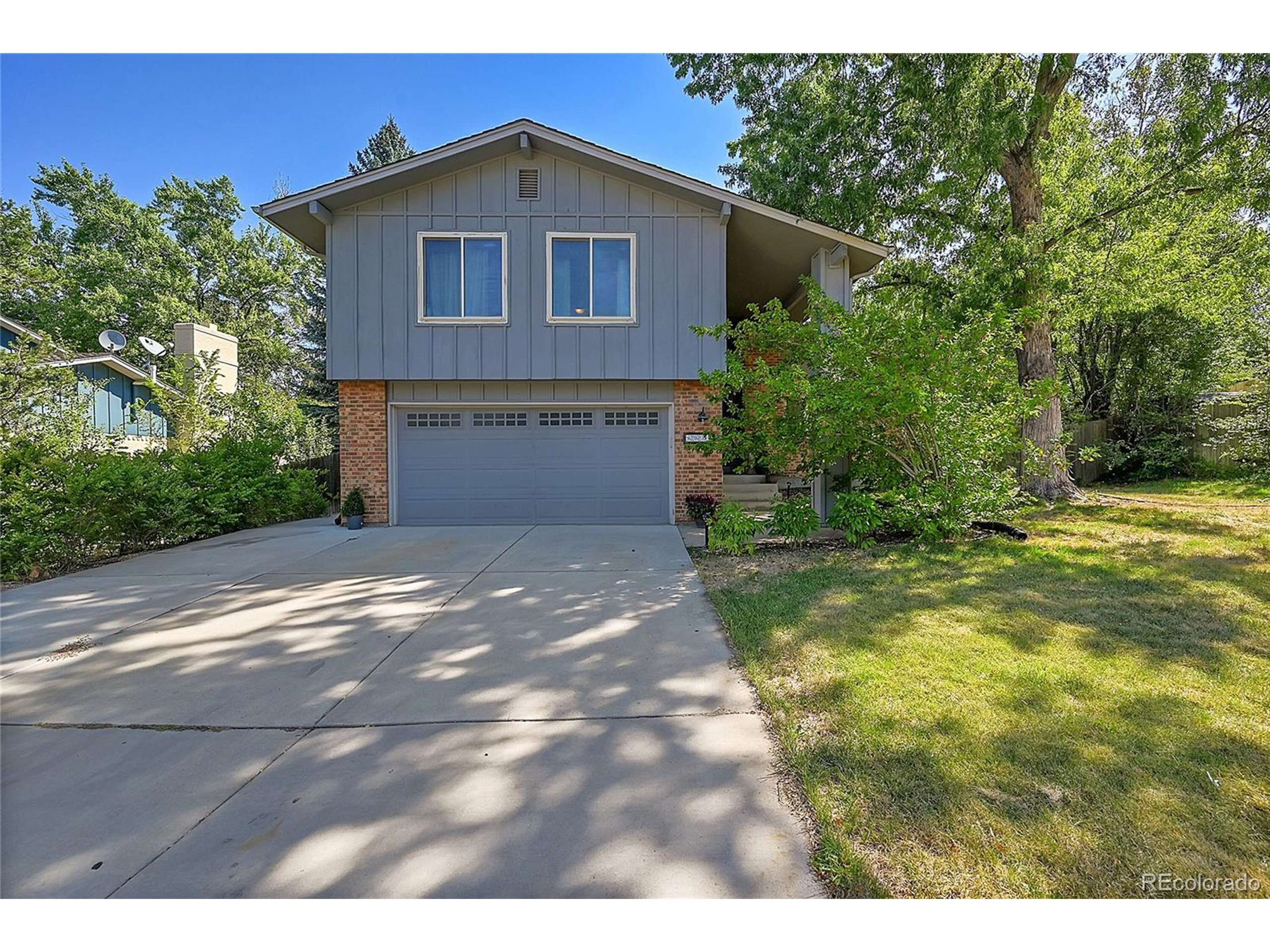4 Beds
3 Baths
2,369 SqFt
4 Beds
3 Baths
2,369 SqFt
Key Details
Property Type Single Family Home
Sub Type Residential-Detached
Listing Status Active
Purchase Type For Sale
Square Footage 2,369 sqft
Subdivision Greenwood South
MLS Listing ID 6690215
Bedrooms 4
Full Baths 1
Half Baths 1
Three Quarter Bath 1
HOA Fees $50/ann
HOA Y/N true
Abv Grd Liv Area 1,872
Year Built 1977
Annual Tax Amount $4,007
Lot Size 0.280 Acres
Acres 0.28
Property Sub-Type Residential-Detached
Source REcolorado
Property Description
I'm a spacious 4-bedroom, 3-bathroom home tucked in a quiet cul-de-sac in one of the most desirable neighborhoods around. I'm part of the top-rated Cherry Creek School District, and yes, I come with comps attached right in the listing - so savvy buyers like you will understand that I'm truly a bargain.
Why am I still on the market? Not because anything is wrong with me. My seller simply needed post-closing occupancy due to personal circumstances - but that's no longer the case. Now, I'm move-in ready and waiting for you.
Let's talk about what's been done: my kitchen has had a gorgeous makeover - think quartzite countertops, induction cooktop, stainless steel appliances, and upgraded cabinetry. My vaulted ceilings and oversized windows flood the space with natural light. I've got a cozy brick gas fireplace that's perfect for relaxing evenings, and my serene backyard backs to a peaceful creek lined with mature trees.
I also have a brand-new furnace and a professionally cleaned sewer line - so no worries about the big stuff. And my finished basement? Think office, gym, guest retreat, or playroom - it's all up to you.
Sure, I still need some TLC - think bathroom updates, some painting, a few design touches - but that's where you come in. You get to make me yours, and in return, you'll be building equity in a neighborhood where homes like me - fully updated - are selling for $900,000+.
So let's meet soon. I'm ready when you are.
Location
State CO
County Arapahoe
Area Metro Denver
Rooms
Basement Partially Finished
Primary Bedroom Level Upper
Bedroom 2 Upper
Bedroom 3 Upper
Bedroom 4 Upper
Interior
Interior Features Cathedral/Vaulted Ceilings, Open Floorplan, Walk-In Closet(s)
Heating Forced Air
Cooling Central Air, Ceiling Fan(s)
Fireplaces Type Gas, Single Fireplace
Fireplace true
Appliance Dishwasher, Refrigerator
Laundry In Basement
Exterior
Garage Spaces 2.0
Fence Fenced
Roof Type Fiberglass
Handicap Access Level Lot
Porch Patio
Building
Lot Description Level
Story 3
Foundation Slab
Sewer City Sewer, Public Sewer
Water City Water
Level or Stories Tri-Level
Structure Type Wood Siding,Concrete
New Construction false
Schools
Elementary Schools Greenwood
Middle Schools West
High Schools Cherry Creek
School District Cherry Creek 5
Others
Senior Community false
SqFt Source Assessor
Special Listing Condition Private Owner

GET MORE INFORMATION
Realtor | Lic# 3002201







