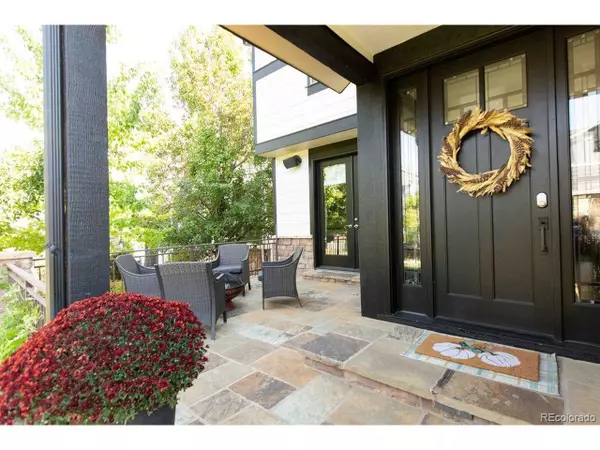
6 Beds
6 Baths
4,631 SqFt
6 Beds
6 Baths
4,631 SqFt
Key Details
Property Type Single Family Home
Sub Type Residential-Detached
Listing Status Active
Purchase Type For Sale
Square Footage 4,631 sqft
Subdivision Central Park
MLS Listing ID 4078529
Style Contemporary/Modern
Bedrooms 6
Full Baths 5
Three Quarter Bath 1
HOA Fees $48/mo
HOA Y/N true
Abv Grd Liv Area 3,566
Originating Board REcolorado
Year Built 2012
Annual Tax Amount $13,050
Lot Size 6,098 Sqft
Acres 0.14
Property Description
Listing Broker and Seller make no representation or warranties as to the accuracy of any information provided in the MLS listing including, but not limited to: square footage, bedrooms, bathrooms, lot size, HOA information, parking, taxes or any other data that is provided for informational purposes only. Buyer to verify all information.
Location
State CO
County Denver
Community Tennis Court(S), Pool, Playground, Park, Hiking/Biking Trails
Area Metro Denver
Zoning C-MU-20
Direction Use Maps
Rooms
Basement Partially Finished
Primary Bedroom Level Upper
Bedroom 2 Upper
Bedroom 3 Upper
Bedroom 4 Upper
Bedroom 5 Upper
Interior
Interior Features Jack & Jill Bathroom, Kitchen Island
Heating Forced Air
Cooling Central Air, Attic Fan
Window Features Window Coverings
Laundry Upper Level
Exterior
Garage Spaces 3.0
Fence Fenced
Community Features Tennis Court(s), Pool, Playground, Park, Hiking/Biking Trails
Roof Type Concrete
Street Surface Paved
Handicap Access Level Lot
Porch Patio, Deck
Building
Lot Description Level, Abuts Private Open Space
Faces West
Story 2
Sewer City Sewer, Public Sewer
Level or Stories Two
Structure Type Wood/Frame,Concrete
New Construction false
Schools
Elementary Schools Swigert International
Middle Schools Denver Green
High Schools Northfield
School District Denver 1
Others
Senior Community false
SqFt Source Assessor
Special Listing Condition Private Owner

GET MORE INFORMATION

Realtor | Lic# 3002201







