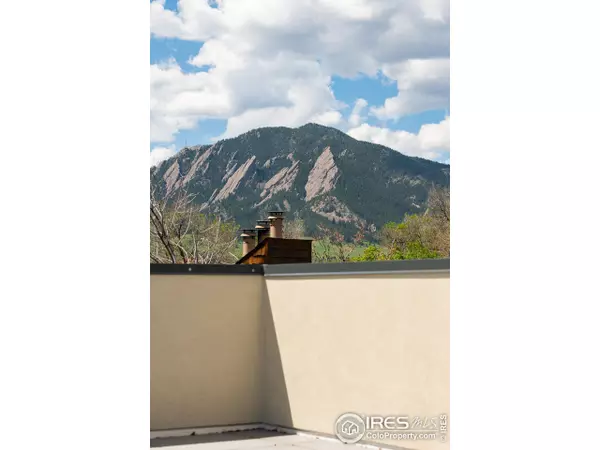
3 Beds
3 Baths
1,980 SqFt
3 Beds
3 Baths
1,980 SqFt
Key Details
Property Type Townhouse
Sub Type Attached Dwelling
Listing Status Active
Purchase Type For Sale
Square Footage 1,980 sqft
Subdivision Boulder O T East & West & North
MLS Listing ID 1020180
Style Contemporary/Modern
Bedrooms 3
Full Baths 2
Half Baths 1
HOA Fees $500/mo
HOA Y/N true
Abv Grd Liv Area 1,980
Originating Board IRES MLS
Year Built 2022
Annual Tax Amount $9,688
Lot Size 8,276 Sqft
Acres 0.19
Property Description
Location
State CO
County Boulder
Community Park
Area Boulder
Zoning RES
Rooms
Basement None
Primary Bedroom Level Upper
Master Bedroom 14x12
Bedroom 2 Upper 13x10
Bedroom 3 Upper 13x10
Dining Room Wood Floor
Kitchen Wood Floor
Interior
Interior Features Eat-in Kitchen, Separate Dining Room, Open Floorplan, Walk-In Closet(s), Kitchen Island
Heating Forced Air
Cooling Central Air
Flooring Wood Floors
Fireplaces Type Gas, Living Room
Fireplace true
Window Features Window Coverings,Skylight(s)
Appliance Gas Range/Oven, Dishwasher, Refrigerator
Laundry Upper Level
Exterior
Garage Spaces 2.0
Community Features Park
Utilities Available Natural Gas Available, Electricity Available
View Foothills View, Plains View, City, Panoramic
Roof Type Rubber
Porch Patio, Deck
Building
Story 3
Sewer City Sewer
Water City Water, City of Boulder
Level or Stories Three Or More
Structure Type Stucco,Cedar/Redwood
New Construction true
Schools
Elementary Schools Whittier
Middle Schools Casey
High Schools Boulder
School District Boulder Valley Dist Re2
Others
HOA Fee Include Common Amenities,Trash,Snow Removal,Maintenance Grounds,Maintenance Structure,Hazard Insurance
Senior Community false
Tax ID R0616372
SqFt Source Plans
Special Listing Condition Partnership

GET MORE INFORMATION

Realtor | Lic# 3002201







