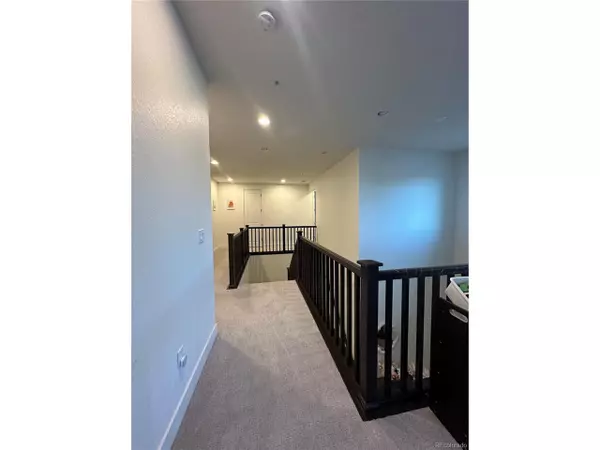
4 Beds
5 Baths
4,046 SqFt
4 Beds
5 Baths
4,046 SqFt
Key Details
Property Type Single Family Home
Sub Type Residential-Detached
Listing Status Active
Purchase Type For Sale
Square Footage 4,046 sqft
Subdivision Castle Pines
MLS Listing ID 6351708
Bedrooms 4
Full Baths 3
Half Baths 1
Three Quarter Bath 1
HOA Fees $141/mo
HOA Y/N true
Abv Grd Liv Area 4,046
Originating Board REcolorado
Year Built 2021
Annual Tax Amount $10,993
Lot Size 6,098 Sqft
Acres 0.14
Property Description
Amazing 4 bedroom and 4 bathroom house loaded with upgrades: Hardwood floor, granite countertops, desigh white cabinets with black handles, double digital oven, refrigerator,. stainless steel hood. 2 air conditioner, cozy fireplace. 1 bedroom on main level.
Solar panel, 2 relaxing cover patio . Extra spacious master bedroom with retreat and upgraded bathroom. spacious cozy loft.
Vaulted ceiling. Specious dinning area. library on main floor. 3 car garages. Laundry upstairs with countertop and sink.
Show and Sell!!!
Location
State CO
County Douglas
Area Metro Denver
Rooms
Basement Unfinished
Primary Bedroom Level Main
Bedroom 2 Upper
Bedroom 3 Upper
Bedroom 4 Upper
Interior
Heating Forced Air
Cooling Room Air Conditioner
Exterior
Garage Spaces 3.0
Roof Type Composition
Porch Patio, Deck
Building
Story 2
Sewer City Sewer, Public Sewer
Level or Stories Two
Structure Type Brick/Brick Veneer,Concrete
New Construction false
Schools
Elementary Schools Timber Trail
Middle Schools Rocky Heights
High Schools Rock Canyon
School District Douglas Re-1
Others
Senior Community false
SqFt Source Assessor
Special Listing Condition Private Owner

GET MORE INFORMATION

Realtor | Lic# 3002201







