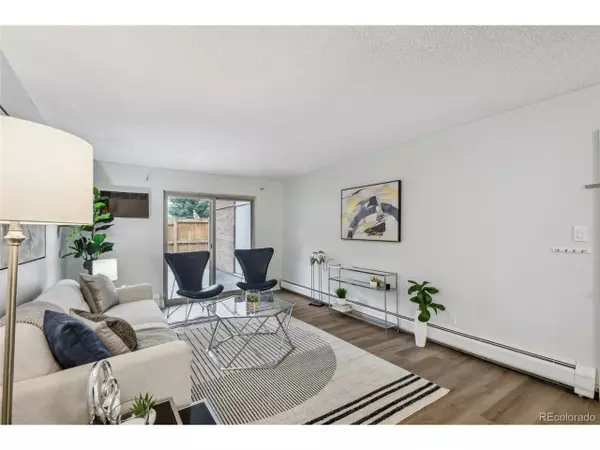
2 Beds
2 Baths
945 SqFt
2 Beds
2 Baths
945 SqFt
Key Details
Property Type Townhouse
Sub Type Attached Dwelling
Listing Status Active
Purchase Type For Sale
Square Footage 945 sqft
Subdivision Plaza De Monaco
MLS Listing ID 4201245
Style Ranch
Bedrooms 2
Full Baths 1
HOA Fees $472/mo
HOA Y/N true
Abv Grd Liv Area 945
Originating Board REcolorado
Year Built 1973
Annual Tax Amount $1,071
Property Description
Location
State CO
County Denver
Community Clubhouse, Hot Tub, Pool, Fitness Center, Park
Area Metro Denver
Zoning R-2-A
Direction Unit is in building #4 straight across from general parking lot/visitor parking.
Rooms
Primary Bedroom Level Main
Bedroom 2 Main
Interior
Interior Features Walk-In Closet(s)
Heating Hot Water, Baseboard
Cooling Ceiling Fan(s)
Appliance Dishwasher, Refrigerator, Microwave, Disposal
Laundry Common Area
Exterior
Garage Spaces 1.0
Community Features Clubhouse, Hot Tub, Pool, Fitness Center, Park
Utilities Available Electricity Available, Cable Available
Roof Type Other
Porch Patio
Building
Story 1
Sewer City Sewer, Public Sewer
Water City Water
Level or Stories One
Structure Type Wood/Frame,Brick/Brick Veneer
New Construction false
Schools
Elementary Schools Bradley
Middle Schools Hamilton
High Schools Thomas Jefferson
School District Denver 1
Others
HOA Fee Include Trash,Snow Removal,Management,Maintenance Structure,Water/Sewer,Heat
Senior Community false
SqFt Source Assessor
Special Listing Condition Private Owner

GET MORE INFORMATION

Realtor | Lic# 3002201







