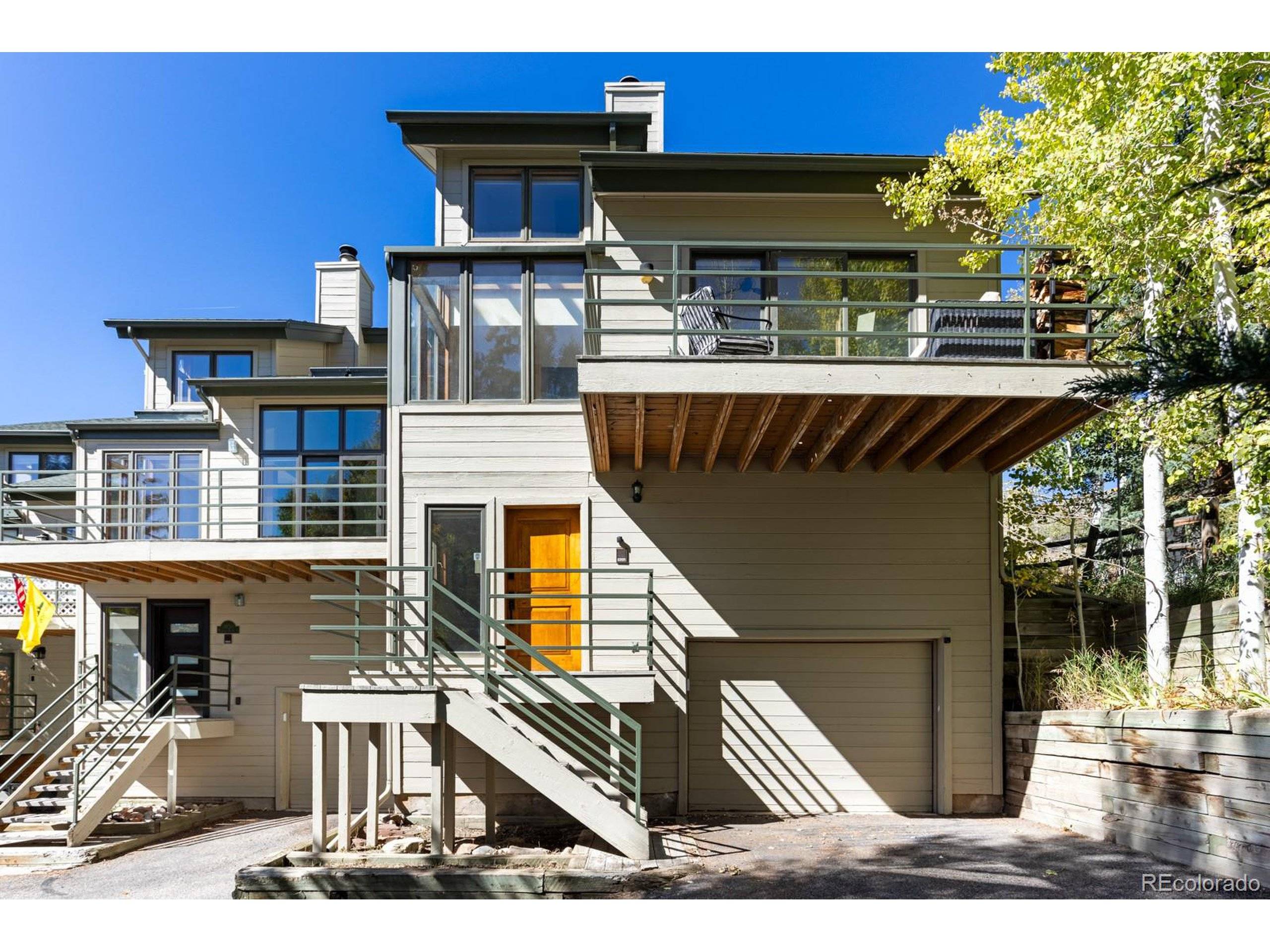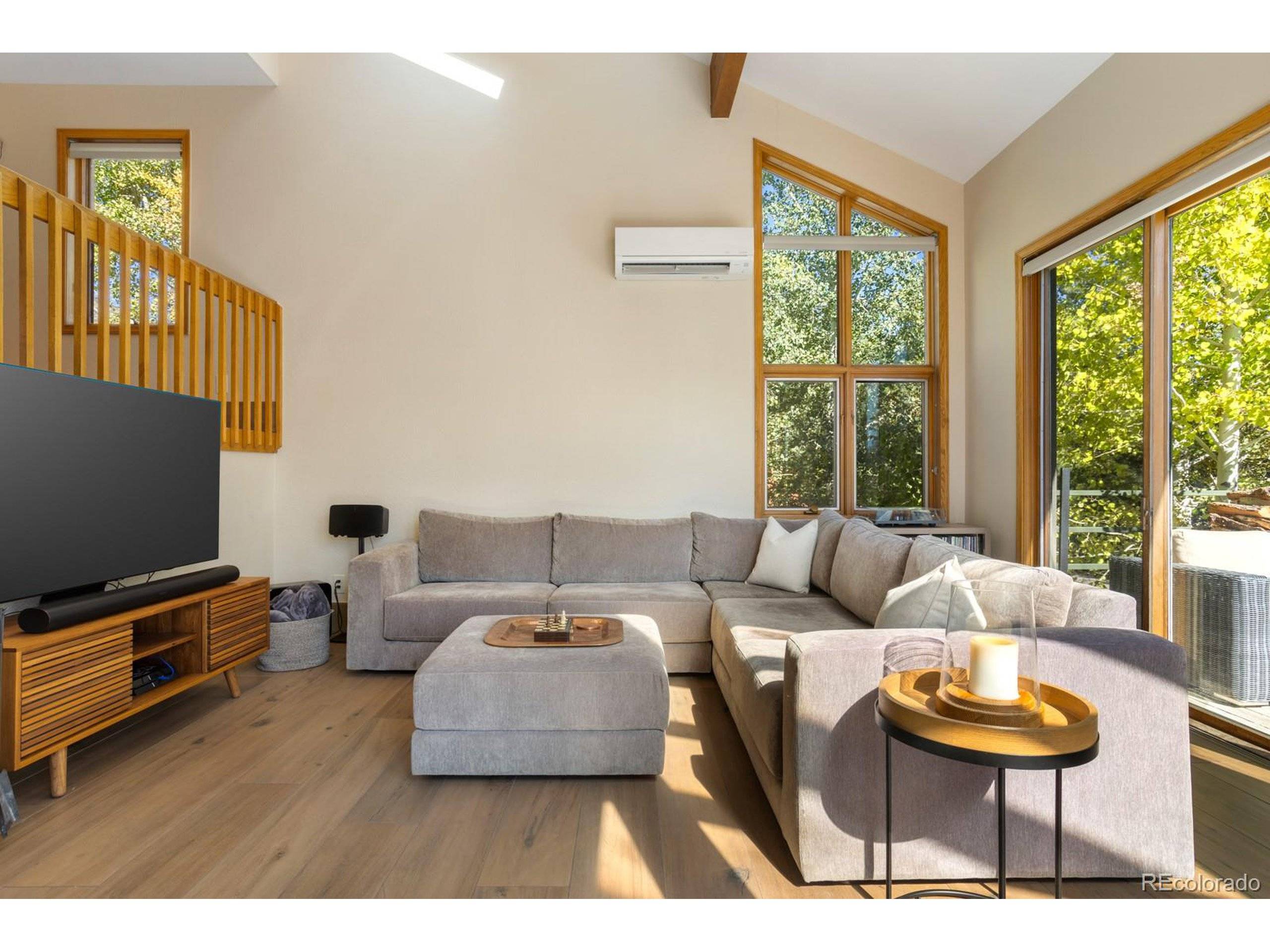3 Beds
3 Baths
2,161 SqFt
3 Beds
3 Baths
2,161 SqFt
Key Details
Property Type Townhouse
Sub Type Attached Dwelling
Listing Status Active
Purchase Type For Sale
Square Footage 2,161 sqft
Subdivision Highpoint Condominiums
MLS Listing ID 5334141
Bedrooms 3
Full Baths 1
Half Baths 1
Three Quarter Bath 1
HOA Fees $650/mo
HOA Y/N true
Abv Grd Liv Area 2,161
Originating Board REcolorado
Year Built 1984
Annual Tax Amount $3,064
Lot Size 4,356 Sqft
Acres 0.1
Property Sub-Type Attached Dwelling
Property Description
Location
State CO
County Eagle
Area Out Of Area
Rooms
Primary Bedroom Level Upper
Bedroom 2 Main
Bedroom 3 Main
Interior
Interior Features Eat-in Kitchen, Cathedral/Vaulted Ceilings, Open Floorplan, Pantry, Walk-In Closet(s)
Heating Heat Pump, Baseboard
Cooling Room Air Conditioner
Fireplaces Type Living Room, Single Fireplace
Fireplace true
Window Features Window Coverings
Appliance Dishwasher, Refrigerator, Microwave, Disposal
Exterior
Exterior Feature Balcony
Garage Spaces 1.0
Utilities Available Electricity Available, Cable Available
View Mountain(s)
Roof Type Composition
Street Surface Paved
Porch Patio, Deck
Building
Story 3
Sewer City Sewer, Public Sewer
Water City Water
Level or Stories Three Or More
Structure Type Wood/Frame,Wood Siding
New Construction false
Schools
Elementary Schools Avon
Middle Schools Berry Creek
High Schools Battle Mountain
School District Eagle Re-50
Others
HOA Fee Include Trash,Snow Removal,Water/Sewer
Senior Community false
SqFt Source Assessor
Special Listing Condition Private Owner

GET MORE INFORMATION
Realtor | Lic# 3002201







