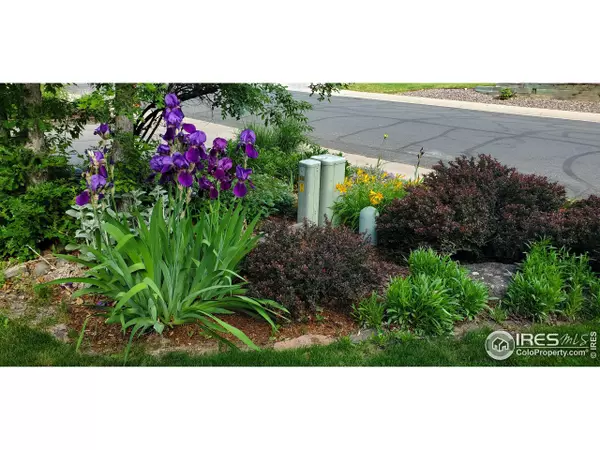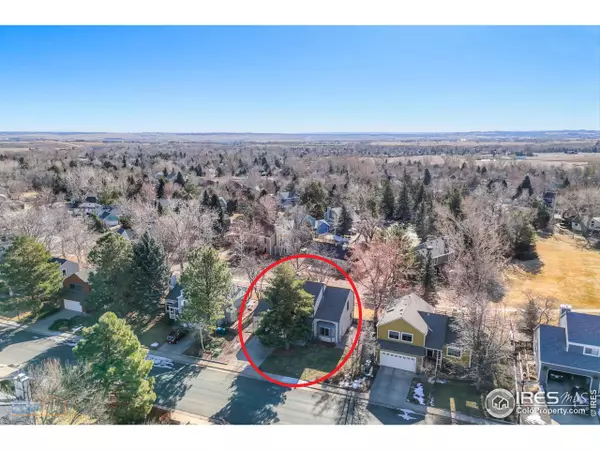3 Beds
4 Baths
2,227 SqFt
3 Beds
4 Baths
2,227 SqFt
Key Details
Property Type Single Family Home
Sub Type Residential-Detached
Listing Status Pending
Purchase Type For Sale
Square Footage 2,227 sqft
Subdivision Saratoga 2
MLS Listing ID 1025979
Style Contemporary/Modern
Bedrooms 3
Full Baths 3
Half Baths 1
HOA Y/N false
Abv Grd Liv Area 1,799
Originating Board IRES MLS
Year Built 1987
Annual Tax Amount $4,249
Lot Size 7,405 Sqft
Acres 0.17
Property Sub-Type Residential-Detached
Property Description
Location
State CO
County Boulder
Area Louisville
Zoning SFR
Rooms
Family Room Carpet
Basement Partial, Partially Finished, Built-In Radon
Primary Bedroom Level Upper
Master Bedroom 13x13
Bedroom 2 Upper 12x10
Bedroom 3 Upper 11x10
Dining Room Carpet
Kitchen Cork Floor
Interior
Interior Features Walk-In Closet(s)
Heating Forced Air, Wood Stove
Cooling Central Air, Ceiling Fan(s)
Flooring Wood Floors
Fireplaces Type Family/Recreation Room Fireplace
Fireplace true
Window Features Window Coverings,Skylight(s),Double Pane Windows
Appliance Electric Range/Oven, Dishwasher, Refrigerator, Washer, Dryer
Laundry In Basement
Exterior
Garage Spaces 2.0
Fence Fenced
Utilities Available Natural Gas Available, Electricity Available, Cable Available
Roof Type Composition
Porch Patio
Building
Lot Description Lawn Sprinkler System, Abuts Park
Story 2
Sewer City Sewer
Water City Water, City of Louisville
Level or Stories Two
Structure Type Wood Siding
New Construction false
Schools
Elementary Schools Fireside
Middle Schools Monarch
High Schools Monarch
School District Boulder Valley Dist Re2
Others
Senior Community false
Tax ID R0095583
SqFt Source Plans
Special Listing Condition Private Owner
Virtual Tour https://realvideotour.com/vty2025-0538

GET MORE INFORMATION
Realtor | Lic# 3002201







