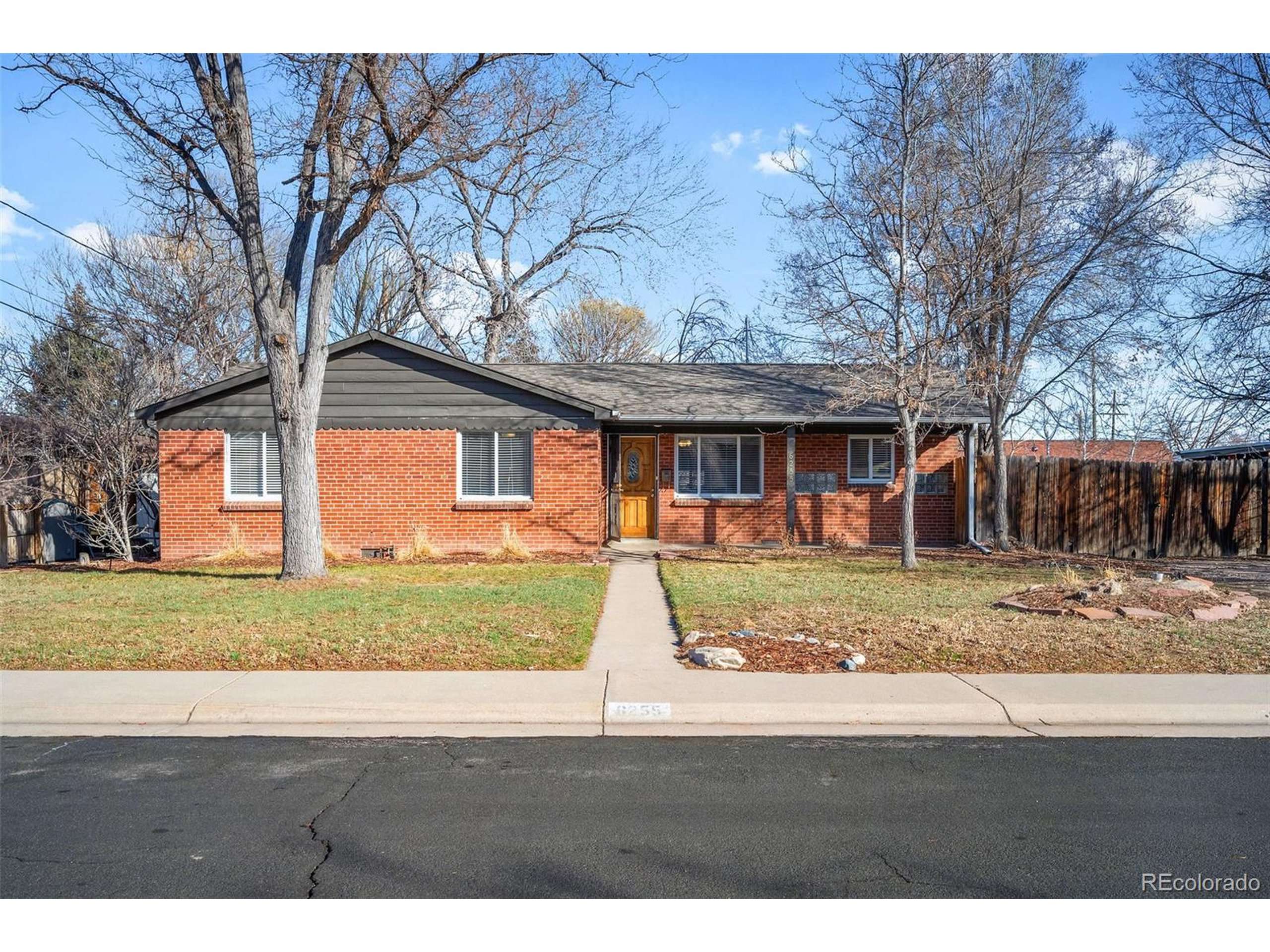3 Beds
2 Baths
1,208 SqFt
3 Beds
2 Baths
1,208 SqFt
Key Details
Property Type Single Family Home
Sub Type Residential-Detached
Listing Status Pending
Purchase Type For Sale
Square Footage 1,208 sqft
Subdivision Happy Day
MLS Listing ID 4274215
Style Ranch
Bedrooms 3
Full Baths 2
HOA Y/N false
Abv Grd Liv Area 1,208
Originating Board REcolorado
Year Built 1953
Annual Tax Amount $3,142
Lot Size 10,018 Sqft
Acres 0.23
Property Sub-Type Residential-Detached
Property Description
The kitchen is ideal for hosting, offering ample counter space, quartz countertops, stainless steel appliances-including a gas stove for cooking enthusiasts-a deep farmhouse sink, and room for barstool seating. Whether prepping meals or gathering with friends, this space is designed to accommodate it all. As you head down the hallway, the primary suite awaits on the right, providing a private retreat with a spacious layout, a generous closet, and an ensuite that blends character and charm. The dual vanity offers ample storage, while the clawfoot soaking tub serves as a stylish centerpiece-perfect for unwinding after a long day. On the opposite side of the hall, two additional bedrooms offer flexibility for guests, additional bedrooms, a home office, or whatever best suits your needs. A shared bathroom with a deep soaking tub is conveniently located near the two rooms. Off the main dining area, step outside to a backyard your own personal oasis. A covered patio offers the perfect spot for outdoor dining, while the spacious yard provides plenty of room for furry friends or to enjoy some sun. A brick fire-pit adds a cozy touch for cool evenings, and the storage shed is ideal for keeping gear and extra belongings organized. Located in Wheat Ridge, this home offers the perfect balance of charm and convenience. Just minutes from local favorites on Tennyson St, you'll love the sense of community and accessibility. Nearby parks, trails, and quick access to I-70 make both city and mountain adventures easily within reach.
Don't miss your chance to make this beautiful home yours!
Location
State CO
County Jefferson
Area Metro Denver
Direction Use GPS or Google Maps to pull address. Should lead to right location
Rooms
Other Rooms Outbuildings
Basement Crawl Space, Sump Pump
Primary Bedroom Level Main
Master Bedroom 14x10
Bedroom 2 Main 10x11
Bedroom 3 Main 9x11
Interior
Interior Features Open Floorplan
Heating Forced Air
Cooling Central Air, Ceiling Fan(s)
Window Features Double Pane Windows
Appliance Self Cleaning Oven, Dishwasher, Refrigerator, Washer, Dryer, Microwave, Disposal
Exterior
Garage Spaces 2.0
Fence Fenced
Utilities Available Electricity Available
Roof Type Composition
Street Surface Paved,Dirt
Handicap Access Level Lot, No Stairs
Porch Patio
Building
Lot Description Gutters, Level
Faces South
Story 1
Foundation Slab
Sewer City Sewer, Public Sewer
Water City Water
Level or Stories One
Structure Type Brick/Brick Veneer,Wood Siding,Concrete
New Construction false
Schools
Elementary Schools Stevens
Middle Schools Everitt
High Schools Wheat Ridge
School District Jefferson County R-1
Others
Senior Community false
SqFt Source Assessor
Special Listing Condition Private Owner

GET MORE INFORMATION
Realtor | Lic# 3002201







