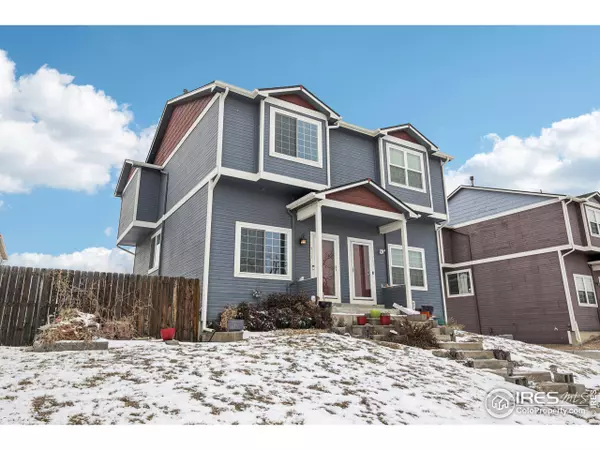3 Beds
3 Baths
1,234 SqFt
3 Beds
3 Baths
1,234 SqFt
OPEN HOUSE
Sun Feb 23, 1:00pm - 3:00pm
Key Details
Property Type Townhouse
Sub Type Attached Dwelling
Listing Status Active
Purchase Type For Sale
Square Footage 1,234 sqft
Subdivision Grove Townhomes
MLS Listing ID 1026708
Bedrooms 3
Full Baths 2
Half Baths 1
HOA Fees $56/mo
HOA Y/N true
Abv Grd Liv Area 1,234
Originating Board IRES MLS
Year Built 1999
Annual Tax Amount $2,514
Lot Size 2,178 Sqft
Acres 0.05
Property Sub-Type Attached Dwelling
Property Description
Location
State CO
County Weld
Community Playground
Area Greeley/Weld
Zoning R
Rooms
Basement Partial, Unfinished
Primary Bedroom Level Upper
Master Bedroom 13x12
Bedroom 2 Upper
Bedroom 3 Upper
Kitchen Linoleum
Interior
Interior Features Pantry
Heating Forced Air
Cooling Ceiling Fan(s)
Window Features Window Coverings
Appliance Electric Range/Oven, Dishwasher, Refrigerator, Washer, Dryer, Disposal
Laundry Washer/Dryer Hookups, In Basement
Exterior
Exterior Feature Lighting
Parking Features Alley Access
Garage Spaces 1.0
Community Features Playground
Utilities Available Natural Gas Available, Electricity Available
View Mountain(s)
Roof Type Composition
Street Surface Paved,Asphalt
Building
Lot Description Curbs, Gutters, Sidewalks, Fire Hydrant within 500 Feet
Faces East
Story 3
Sewer City Sewer
Water City Water, Town of Frederick
Level or Stories Three Or More
Structure Type Wood/Frame
New Construction false
Schools
Elementary Schools Frederick
Middle Schools Thunder Valley
High Schools Frederick
School District St Vrain Dist Re 1J
Others
HOA Fee Include Common Amenities
Senior Community false
Tax ID R7091198
SqFt Source Assessor
Special Listing Condition Private Owner
Virtual Tour https://media.showingtimeplus.com/sites/jnlzmgb/unbranded

GET MORE INFORMATION
Realtor | Lic# 3002201







